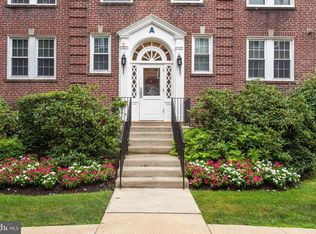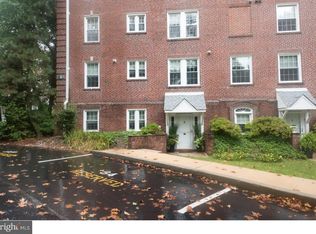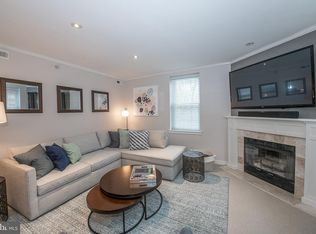Enjoy this immaculate two-bedroom, two-bathroom corner condo located in the beautiful community of Hampshire at Haverford. This home features a spacious living space overlooking a lovely pool and manicured gardens. The entry foyer boasts laminate wood floors and updated lighting and leads into the expansive living and dining area. A corner fireplace adds warmth and charm to the inviting decor. The eat-in kitchen is well-equipped, featuring ample cabinetry and counter space, an electric range, a built-in microwave, a dishwasher, and a garbage disposal. It has wood laminate floors, and a washer and dryer are conveniently located nearby. The bedroom includes a spacious walk-in closet and a renovated bathroom with a double sink. This condo is conveniently located near Suburban Square, Trader Joe's, the Farmer's Market, various restaurants, and shopping options. It is also in close proximity to both the Ardmore and Haverford train stations and provides easy access to major highways for a smooth commute to Center City. $75.00 application fee
This property is off market, which means it's not currently listed for sale or rent on Zillow. This may be different from what's available on other websites or public sources.


