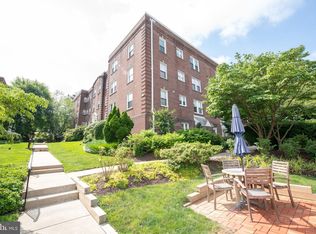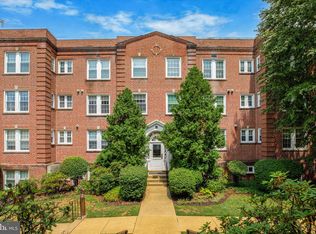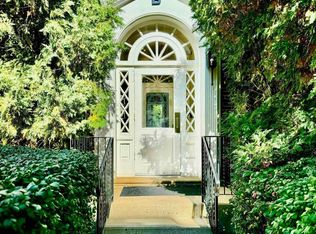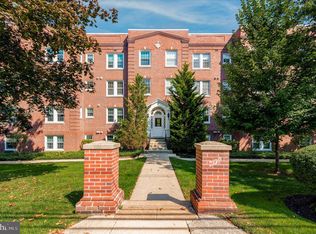Sold for $225,000 on 06/25/25
$225,000
104 Woodside Rd #B203, Ardmore, PA 19003
1beds
752sqft
Condominium
Built in 1939
-- sqft lot
$227,600 Zestimate®
$299/sqft
$1,714 Estimated rent
Home value
$227,600
$212,000 - $244,000
$1,714/mo
Zestimate® history
Loading...
Owner options
Explore your selling options
What's special
Enjoy Four Seasons at this lovely and coveted community, Hampshire at Haverford. This beautifully maintained complex is simply one of the best! A rare opportunity to own a one bedroom condo unit located in this simply delightful spot. This sun-drenched, quiet Condo offers a Large Living Room/Dining Room combination area, a Galley Kitchen, a Full Bath with Shower/Tub combination and Spacious Vanity, a Bright and Open/Airy Bedroom with Walk-in Closet and additional Linen Closet., and a Stack Laundry Washer/Dryer in Hallway. A Common Seating Area is just off the entrance to this second level home. Beautiful gardens surround a Gorgeous Summer Pool, and Dining Grilling Area. Parking is on premises with One Assigned Spot. Property upgrades currently being completed by Condo Association and parking spots moved temporarily. Don't miss this property convenient to Dining, Shopping, Walking Trail at Haverford College, Transportation and so much more! Visit today.
Zillow last checked: 8 hours ago
Listing updated: December 22, 2025 at 05:10pm
Listed by:
Jane Hall 610-527-6400,
BHHS Fox & Roach-Rosemont
Bought with:
Eli Qarkaxhia, RS311277
Compass RE
Jennifer Chang, RS372945
Compass RE
Source: Bright MLS,MLS#: PAMC2137768
Facts & features
Interior
Bedrooms & bathrooms
- Bedrooms: 1
- Bathrooms: 1
- Full bathrooms: 1
- Main level bathrooms: 1
- Main level bedrooms: 1
Basement
- Area: 0
Heating
- Forced Air, Natural Gas
Cooling
- Central Air, Electric
Appliances
- Included: Oven/Range - Electric, Washer/Dryer Stacked, Water Heater, Refrigerator
- Laundry: Washer In Unit, Dryer In Unit, In Unit
Features
- Bathroom - Tub Shower, Breakfast Area, Combination Dining/Living, Combination Kitchen/Dining, Floor Plan - Traditional, Kitchen - Efficiency, Primary Bath(s), Recessed Lighting, Walk-In Closet(s)
- Flooring: Vinyl
- Windows: Window Treatments
- Has basement: No
- Has fireplace: No
- Common walls with other units/homes: 1 Common Wall
Interior area
- Total structure area: 752
- Total interior livable area: 752 sqft
- Finished area above ground: 752
- Finished area below ground: 0
Property
Parking
- Total spaces: 2
- Parking features: Assigned, Off Street, Parking Lot
- Details: Assigned Parking
Accessibility
- Accessibility features: None
Features
- Levels: One
- Stories: 1
- Exterior features: Barbecue, Extensive Hardscape, Lighting, Rain Gutters, Sidewalks, Street Lights
- Pool features: Community
- Fencing: Partial
- Has view: Yes
- View description: Courtyard, Garden
Lot
- Size: 752 sqft
- Features: Landscaped, Suburban
Details
- Additional structures: Above Grade, Below Grade
- Parcel number: 400067552709
- Zoning: RESIDENTIAL
- Zoning description: 1202 Res: Condo Garden Type 1-3 Stories
- Special conditions: Standard
- Other equipment: Intercom
Construction
Type & style
- Home type: Condo
- Architectural style: Colonial
- Property subtype: Condominium
- Attached to another structure: Yes
Materials
- Brick
- Roof: Asphalt
Condition
- Good
- New construction: No
- Year built: 1939
Utilities & green energy
- Sewer: Public Sewer
- Water: Public
Community & neighborhood
Security
- Security features: Main Entrance Lock, Smoke Detector(s), Fire Sprinkler System
Community
- Community features: Pool
Location
- Region: Ardmore
- Subdivision: Hampshire At Haverford
- Municipality: LOWER MERION TWP
HOA & financial
HOA
- Has HOA: No
- Amenities included: Pool
- Services included: Common Area Maintenance, Maintenance Structure, Maintenance Grounds, Management, Parking Fee, Pool(s), Snow Removal, Trash, Water
- Association name: Hampshire At Haverford Condo Association
Other fees
- Condo and coop fee: $430 monthly
Other
Other facts
- Listing agreement: Exclusive Right To Sell
- Listing terms: Cash,Conventional
- Ownership: Fee Simple
Price history
| Date | Event | Price |
|---|---|---|
| 6/25/2025 | Sold | $225,000$299/sqft |
Source: | ||
| 6/13/2025 | Pending sale | $225,000$299/sqft |
Source: | ||
| 4/30/2025 | Contingent | $225,000$299/sqft |
Source: | ||
| 4/24/2025 | Listed for sale | $225,000$299/sqft |
Source: | ||
Public tax history
Tax history is unavailable.
Neighborhood: 19003
Nearby schools
GreatSchools rating
- 8/10Penn Valley SchoolGrades: K-4Distance: 1.8 mi
- 7/10Welsh Valley Middle SchoolGrades: 5-8Distance: 2.4 mi
- 10/10Harriton Senior High SchoolGrades: 9-12Distance: 2.4 mi
Schools provided by the listing agent
- District: Lower Merion
Source: Bright MLS. This data may not be complete. We recommend contacting the local school district to confirm school assignments for this home.

Get pre-qualified for a loan
At Zillow Home Loans, we can pre-qualify you in as little as 5 minutes with no impact to your credit score.An equal housing lender. NMLS #10287.
Sell for more on Zillow
Get a free Zillow Showcase℠ listing and you could sell for .
$227,600
2% more+ $4,552
With Zillow Showcase(estimated)
$232,152


