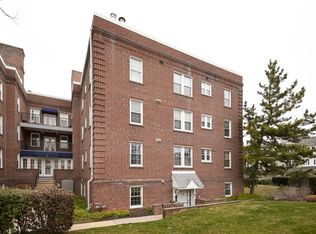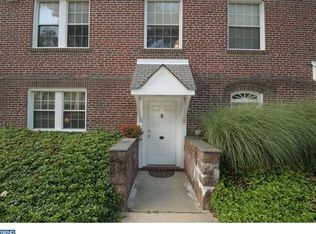Move-in and Enjoy this fabulous townhome! Hampshire at Haverford of the Main Line is one of the most convenient of locations. This just-available beautiful property is open and airy with a desirable floor-plan offering a Main Level Living Room/Dining Room combination with Gorgeous Windows providing an abundance of light, Hardwood Floors, a Woodburning Fireplace, a beautifully Renovated Kitchen, Guest Powder Room, Full Open Staircase with Elegant Lighting; Washer and Dryer also located on main level. The Upper Level provides a Full Primary Suite with two Large Closets, Tastefully Renovated Bath featuring Over-sized Shower, Vanity with perfectly selected decor; the Second & Third Bedrooms provide spacious Closets and share a Renovated Hall Bath with Shower/Tub combination and Vanity. The Inviting & Comfortable feel of this luxury property is not to be missed! Location is superb with easy access to Suburban Square, the R5 Line and Amtrak to NY. This Professionally Managed Property provides the best of the Main Line with a delightful Pool for Summer Entertaining & Enjoyment, Convenient Parking, Professionally Manicured Grounds and so much more. This home is painted a simple neutral color throughout. Visit today! Sorry, no pets. 2024-09-23
This property is off market, which means it's not currently listed for sale or rent on Zillow. This may be different from what's available on other websites or public sources.

