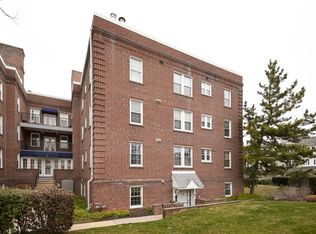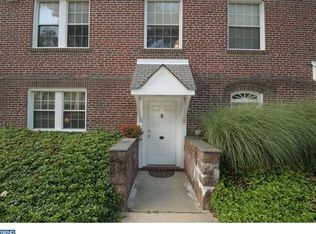Enjoy a carefree lifestyle in this Immaculate 2 bedroom, 2 bath corner condo situated on the beautiful grounds of Hampshire at Haverford! Spacious and Airy this home offers a floor plan designed for relaxed living & easy entertaining. Newer Windows with plantation blinds on all 3 sides allow an abundance of light along with lovely views of manicured gardens and an inviting pool. The entry foyer with newer laminate wood floors & lighting guides you into a huge living/dining Great Room. A corner fireplace with slate surround enhances the warm & inviting decor. The eat-in kitchen 'a chef's delight' provides ample cabinetry & counter space, electric range, built-in microwave, dishwasher, garbage disposal & wood laminate flooring with washer & dryer close by. The master bedroom boasts a large walk-in closet and its own bath with the hall bath conveniently situated near the second bedroom. Walking distance to Suburban Square, Farmer's Market, Trader Joe's, Restaurants and Shopping, both the Ardmore and Haverford Train Stations along with close proximity to major highways that provide seamless access to all the trappings of Center City.
This property is off market, which means it's not currently listed for sale or rent on Zillow. This may be different from what's available on other websites or public sources.


