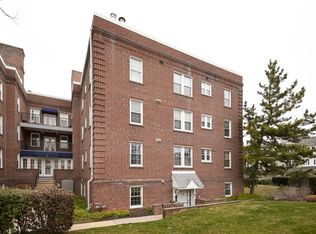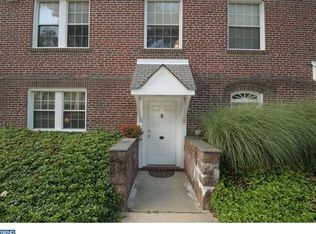A handsomely renovated 3 bedroom 2 1/2 bath 2 story townhouse with separate entrance, this condo is move in ready. Morning sunshine pours into the entire unit that is east and garden facing. Step into the open foyer entry with hardwood floors throughout the living, dining rooms and foyer. The living room is a large square room with deep windows sills and a charming corner fireplace. The dining room is open and leads to the beautiful eat in kitchen with Shaker style wood cabinets, stainless steel appliances, black granite counter tops and a stove with gas cooking. The pantry closet provides extra storage. The stacking washer & dryer are conveniently located in laundry closet. Powder room and coat closet complete the first floor. 2nd flr: turned staircase leads to the generous sized master bedroom that has a walk in closet and an additional double closet. Master bath has built in wood cabinetry, beautiful neutral tile work and a granite countertop with sink. The other two bedrooms have good closet space, and access to the hall linen closet. The hall bath with a granite countertop is off the hallway. This well cared for property has replacement windows, HVAC and hot water heater. The beautiful pool and lush landscaping help create an enjoyable life style with no effort from you! The location is a walk to one that is 2 blocks from Suburban Square and .4 of mile to Ardmore and Haverford train stations on the Paoli line (R-5). Walk to Farmers' Market, Trader Joe's, restaurants and shops. Square footage of 1690 is specified in the condominium documents. New roof installed Fall of 2015, assessment was paid in full by seller. Taxes were lowered effective 2016. Move in fee of $150 and 2 months capital contribution of $1038 are due from buyer at settlement as well as a set up fee of $25 to Wise Management.
This property is off market, which means it's not currently listed for sale or rent on Zillow. This may be different from what's available on other websites or public sources.


