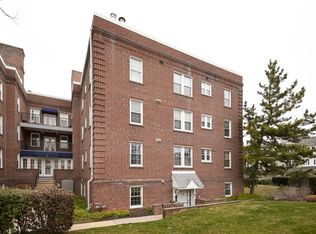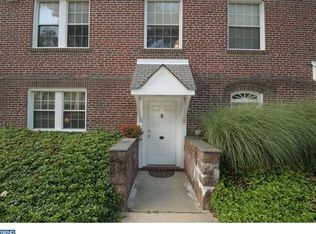Experience the best the Main Line has to offer in this very spacious 1594 square foot town house in absolute pristine condition at Haverford at Hampshire in the heart of Haverford. Walk to Suburban Square, the Haverford & Ardmore train stations, the library, the celebrated duck pond at Haverford College and several nearby parks. The private entrance opens to a gracious foyer, new hardwood floors, high ceilings, an eat-in kitchen, private laundry off the kitchen, a half bath, dining room and living room with a charming fireplace. On the second floor are three freshly-carpeted bedrooms and two full, bright, clean bathrooms. There is ample storage throughout. Enjoy space, harmony & flow in two full floors of open living with light pouring in from every wall. Pool membership is included. Condo Association does not permit tenants to have a pet. Host large or intimate gatherings with pride and give the greatest gift of all - an education in the renowned Lower Merion School District.
This property is off market, which means it's not currently listed for sale or rent on Zillow. This may be different from what's available on other websites or public sources.


