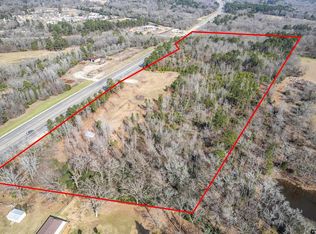This home has so many amenities . Fabulous pool with waterfall, & gorgeous landscaping. Separate playground area for the kids. Huge playset remains with the property & also has covered sandbox. A kids paradise. Covered outdoor patio overlooking pool, as well as separate deck for large gatherings.
This property is off market, which means it's not currently listed for sale or rent on Zillow. This may be different from what's available on other websites or public sources.
