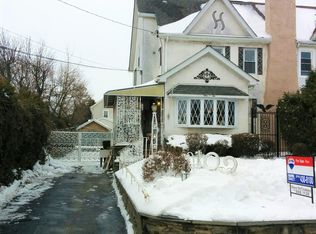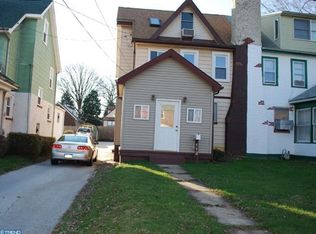Welcome to 104 Woodbine Rd in the desirable Haverford School District. The current owners loved this home for 25 years... only out of necessity they needed to move. They will miss their friendly, very walkable neighborhood. Restaurants, shops, pharmacies, the Skatium, Pennsy Trail, and Bailey Park are just steps away and with its close proximity to W. Chester Pike, Center City, and the blue route are only minutes away. There are several bus routes close by as well. Enter from the open front porch to the expanded living room with several windows, built-in shelves and a lovely fireplace. On through the spacious dining room that leads into the newly updated kitchen with new cabinets, Quartz countertops, subway tile backsplash and dishwasher. Out to the back of the home is the bonus room with a coat closet and full bath. This can be used as a bedroom/ office or family room. On the 2nd floor you will find 3 bedrooms with new ceiling fans and a beautiful updated bath. Up to the 3rd floor you will find a huge room that was used as the main bedroom. The basement consists of the utility room, laundry room and a room that can easily be finished if you desire. Enjoy your private back yard with a patio and a shed. Updates include Kitchen, 2nd floor bathroom, all walls painted, refreshed hardwood flooring, refaced fireplace, new carpet on 3rd floor, flooring in kitchen and bonus room (2021), New Roof and Siding (2020), 1st floor bathroom, windows (2014). A pre-listing inspection was completed and most items were addressed. 2021-02-22
This property is off market, which means it's not currently listed for sale or rent on Zillow. This may be different from what's available on other websites or public sources.


