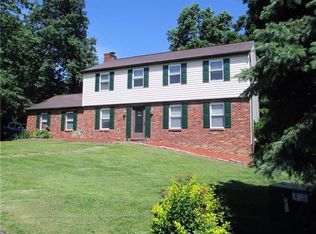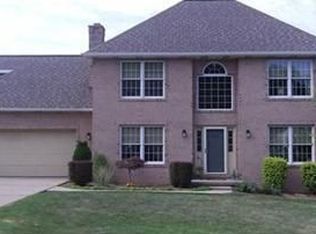Sold for $304,000 on 06/21/23
$304,000
104 Windmill Rd, Butler, PA 16002
4beds
1,960sqft
Single Family Residence
Built in 1980
9,178.09 Square Feet Lot
$338,400 Zestimate®
$155/sqft
$2,315 Estimated rent
Home value
$338,400
$321,000 - $359,000
$2,315/mo
Zestimate® history
Loading...
Owner options
Explore your selling options
What's special
Dutchtown Village Beauty! Well maintained 2 story home awaits its new owners. Professional landscaping leads up the walk to this 4 bed 2.5 bath home. Enter into a bright 2-story entry. The main floor features a den with fireplace, large kitchen, dining room, formal living room and a half bath. Off the family room is a deck for your grill and entertaining pleasure! Upstairs you’ll discover a large main suite with ensuite bath and double closets. Three more large bedrooms and a second full bath complete this floor. The unfinished basement provides tons of storage or could easily be finished. Also an oversized 2 car garage with Nature Stone flooring! Very convenient to Route 8, shopping and restaurants.
Zillow last checked: 8 hours ago
Listing updated: June 21, 2023 at 04:52pm
Listed by:
Joshua Taylor 724-355-2880,
HOWARD HANNA REAL ESTATE SERVICES
Bought with:
Alyssa Policella
BERKSHIRE HATHAWAY THE PREFERRED REALTY
Source: WPMLS,MLS#: 1601367 Originating MLS: West Penn Multi-List
Originating MLS: West Penn Multi-List
Facts & features
Interior
Bedrooms & bathrooms
- Bedrooms: 4
- Bathrooms: 3
- Full bathrooms: 2
- 1/2 bathrooms: 1
Primary bedroom
- Level: Upper
- Dimensions: 23x12
Bedroom 2
- Level: Upper
- Dimensions: 16x11
Bedroom 3
- Level: Upper
- Dimensions: 14x11
Bedroom 4
- Level: Upper
- Dimensions: 10x10
Dining room
- Level: Main
- Dimensions: 11x11
Family room
- Level: Main
- Dimensions: 23x12
Kitchen
- Level: Main
- Dimensions: 18x11
Living room
- Level: Main
- Dimensions: 18x12
Heating
- Forced Air, Gas
Cooling
- Central Air, Electric
Appliances
- Included: Some Electric Appliances, Dishwasher, Disposal, Microwave, Refrigerator, Stove
Features
- Pantry, Window Treatments
- Flooring: Ceramic Tile, Carpet
- Windows: Multi Pane, Screens, Window Treatments
- Basement: Walk-Out Access
- Number of fireplaces: 1
- Fireplace features: Gas
Interior area
- Total structure area: 1,960
- Total interior livable area: 1,960 sqft
Property
Parking
- Total spaces: 2
- Parking features: Built In, Garage Door Opener
- Has attached garage: Yes
Features
- Levels: Two
- Stories: 2
- Pool features: None
Lot
- Size: 9,178 sqft
- Dimensions: 0.2107
Details
- Parcel number: 05154C450000
Construction
Type & style
- Home type: SingleFamily
- Architectural style: Two Story
- Property subtype: Single Family Residence
Materials
- Aluminum Siding, Brick
- Roof: Asphalt
Condition
- Resale
- Year built: 1980
Utilities & green energy
- Sewer: Public Sewer
- Water: Public
Community & neighborhood
Location
- Region: Butler
Price history
| Date | Event | Price |
|---|---|---|
| 6/21/2023 | Sold | $304,000-1.9%$155/sqft |
Source: | ||
| 5/8/2023 | Contingent | $310,000$158/sqft |
Source: | ||
| 4/20/2023 | Listed for sale | $310,000$158/sqft |
Source: | ||
Public tax history
| Year | Property taxes | Tax assessment |
|---|---|---|
| 2024 | $4,057 +1.6% | $27,180 |
| 2023 | $3,994 +2.8% | $27,180 |
| 2022 | $3,884 | $27,180 |
Find assessor info on the county website
Neighborhood: Oak Hills
Nearby schools
GreatSchools rating
- 5/10Mcquistion El SchoolGrades: K-5Distance: 1.6 mi
- 6/10Butler Area IhsGrades: 6-8Distance: 2.5 mi
- 4/10Butler Area Senior High SchoolGrades: 9-12Distance: 3 mi
Schools provided by the listing agent
- District: Butler
Source: WPMLS. This data may not be complete. We recommend contacting the local school district to confirm school assignments for this home.

Get pre-qualified for a loan
At Zillow Home Loans, we can pre-qualify you in as little as 5 minutes with no impact to your credit score.An equal housing lender. NMLS #10287.

