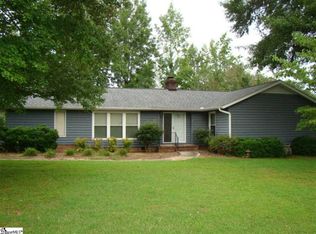Sold for $389,900 on 05/07/25
$389,900
104 Windamere Rd, Easley, SC 29640
3beds
2,103sqft
Single Family Residence, Residential
Built in 1980
0.62 Acres Lot
$387,500 Zestimate®
$185/sqft
$2,130 Estimated rent
Home value
$387,500
$333,000 - $453,000
$2,130/mo
Zestimate® history
Loading...
Owner options
Explore your selling options
What's special
Check out this stunning Easley home with updated new LVP floors, appliances, cabinets, quartz countertops and fresh paint through out. Enjoy spa-like bathrooms with brand new tile showers. Step outside to your private oasis featuring a new pool liner, cover and fresh landscaping, all on a spacious 0.62 acre lot backing up to a peaceful neighborhood pond. Every detail is move-in ready and the best part? It's all under $400K. Don't miss your chance to own this beautifully upgraded retreat!
Zillow last checked: 8 hours ago
Listing updated: May 12, 2025 at 09:48pm
Listed by:
Brady Brannon 864-714-2670,
Wondracek Realty Group, LLC,
Nicholas Hammett,
Wondracek Realty Group, LLC
Bought with:
Maggie Toler
BHHS C Dan Joyner - Midtown
Source: Greater Greenville AOR,MLS#: 1552788
Facts & features
Interior
Bedrooms & bathrooms
- Bedrooms: 3
- Bathrooms: 2
- Full bathrooms: 2
- Main level bathrooms: 2
- Main level bedrooms: 3
Primary bedroom
- Area: 192
- Dimensions: 16 x 12
Bedroom 2
- Area: 156
- Dimensions: 13 x 12
Bedroom 3
- Area: 117
- Dimensions: 13 x 9
Primary bathroom
- Features: Full Bath
- Level: Main
Kitchen
- Area: 198
- Dimensions: 11 x 18
Living room
- Area: 460
- Dimensions: 23 x 20
Heating
- Heat Pump
Cooling
- Electric
Appliances
- Included: Dishwasher, Refrigerator, Free-Standing Electric Range, Microwave, Gas Water Heater
- Laundry: 1st Floor, Electric Dryer Hookup
Features
- High Ceilings, Ceiling Smooth, Open Floorplan, Countertops – Quartz
- Flooring: Ceramic Tile, Luxury Vinyl
- Basement: None
- Attic: Storage
- Number of fireplaces: 1
- Fireplace features: Wood Burning
Interior area
- Total structure area: 1,879
- Total interior livable area: 2,103 sqft
Property
Parking
- Total spaces: 2
- Parking features: Attached, Driveway, Concrete
- Attached garage spaces: 2
- Has uncovered spaces: Yes
Features
- Levels: One
- Stories: 1
- Patio & porch: Patio
- Has private pool: Yes
- Pool features: In Ground
- Waterfront features: Lake
Lot
- Size: 0.62 Acres
- Features: Few Trees, 1/2 Acre or Less
- Topography: Level
Details
- Additional structures: Pool House
- Parcel number: 511020817193
Construction
Type & style
- Home type: SingleFamily
- Architectural style: Ranch
- Property subtype: Single Family Residence, Residential
Materials
- Wood Siding
- Foundation: Slab
- Roof: Architectural
Condition
- Year built: 1980
Utilities & green energy
- Sewer: Public Sewer
- Water: Public
Community & neighborhood
Security
- Security features: Smoke Detector(s)
Community
- Community features: Neighborhood Lake/Pond
Location
- Region: Easley
- Subdivision: Burdine Springs
Price history
| Date | Event | Price |
|---|---|---|
| 5/7/2025 | Sold | $389,900$185/sqft |
Source: | ||
| 4/15/2025 | Contingent | $389,900$185/sqft |
Source: | ||
| 4/7/2025 | Pending sale | $389,900$185/sqft |
Source: | ||
| 4/2/2025 | Listed for sale | $389,900+122.8%$185/sqft |
Source: | ||
| 11/13/2024 | Sold | $175,000+4.2%$83/sqft |
Source: Public Record Report a problem | ||
Public tax history
| Year | Property taxes | Tax assessment |
|---|---|---|
| 2024 | $3,216 +22% | $10,390 |
| 2023 | $2,637 -0.1% | $10,390 |
| 2022 | $2,638 +0.8% | $10,390 |
Find assessor info on the county website
Neighborhood: 29640
Nearby schools
GreatSchools rating
- 8/10Mckissick Academy Of Science And TechnologyGrades: PK-5Distance: 0.4 mi
- 4/10Richard H. Gettys Middle SchoolGrades: 6-8Distance: 1.7 mi
- 6/10Easley High SchoolGrades: 9-12Distance: 4.3 mi
Schools provided by the listing agent
- Elementary: McKissick
- Middle: Richard H. Gettys
- High: Easley
Source: Greater Greenville AOR. This data may not be complete. We recommend contacting the local school district to confirm school assignments for this home.
Get a cash offer in 3 minutes
Find out how much your home could sell for in as little as 3 minutes with a no-obligation cash offer.
Estimated market value
$387,500
Get a cash offer in 3 minutes
Find out how much your home could sell for in as little as 3 minutes with a no-obligation cash offer.
Estimated market value
$387,500
