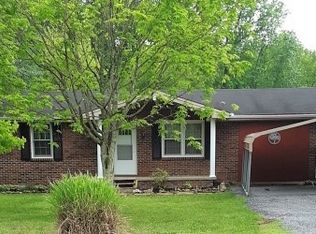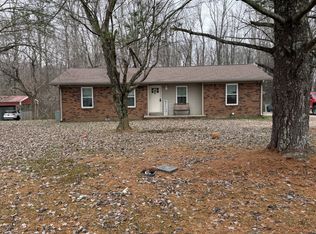JUST WOW! Such a charmer!! Custom oak cabinets in the kitchen and crown moulding adorn this sweet home! New carpet in all spacious bedrooms. Mature trees in this established neighborhood close to town. Roof and HVAC are less than 5 years old. HUGE detached garage could be turned into a 'she-shed' or 'man-cave'! So many options for this special home! All on a beautiful lot with privacy in the back!
This property is off market, which means it's not currently listed for sale or rent on Zillow. This may be different from what's available on other websites or public sources.


