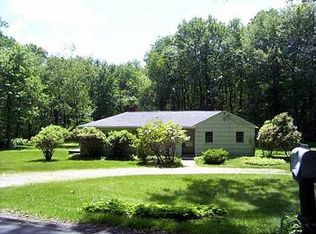Absolutely Stunning custom colonial built by Sturges Brothers only four years old! Finest quality construction and amenities makes this home a signature showpiece. It has a dream kitchen that any chef would love. Gorgeous trim details throughout and this home is in like-new condition. Energy efficient propane hydro-air heating system plus professional water purification system, generator, security, rich wood floors, exceptional plumbing fixtures and stone/tile accents. Nearly 3 acres with scenic brook and natural beauty in every direction. One look and you will fall in love! Significant price reduction of $116,000! Exceptional Value!
This property is off market, which means it's not currently listed for sale or rent on Zillow. This may be different from what's available on other websites or public sources.
