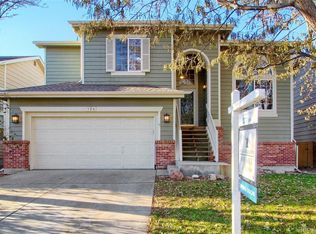Sold for $625,000
$625,000
104 Willowick Circle, Highlands Ranch, CO 80129
4beds
2,218sqft
Single Family Residence
Built in 1996
5,227 Square Feet Lot
$631,300 Zestimate®
$282/sqft
$2,854 Estimated rent
Home value
$631,300
$600,000 - $663,000
$2,854/mo
Zestimate® history
Loading...
Owner options
Explore your selling options
What's special
You will fall in love with this stunning and bright three-bedroom home in the prestigious Highlands Ranch community! Spectacular views of this updated home will immediately greet you from the entryway. This house has been upgraded with new carpet upstairs and hardwood floor throughout the main level. The large master bedroom includes a beautiful five piece bath. The finished basement with a 3/4 bathroom is an excellent bonus room for a secondary living room, bedroom, office, game room, or craft room. The living room features a high ceiling and windows that bring in plenty of natural light. A spacious backyard with deck, perfect for entertainment or relaxation. Newer furnace, AC, dishwasher and water heater. Located in the desirable Highlands Ranch Community, with close access to grocery shops, retail shops, parks, and trails. The nearby rec centers have many amenities including: pools, tennis courts, racquetball courts, basketball courts, fitness centers, climbing walls, batting cages and many more. Walking distance to Highlands Ranch Library and Green Civic park. Don’t miss the opportunity to view this beautiful home! Buyer can issue a 4.25% interest rate on this home!
Zillow last checked: 8 hours ago
Listing updated: August 15, 2025 at 11:55am
Listed by:
Jackie Stratton 720-496-5308 JStratton@livsothebysrealty.com,
LIV Sotheby's International Realty
Bought with:
Heather Schott, 100055870
RE/MAX Professionals
Source: REcolorado,MLS#: 3555161
Facts & features
Interior
Bedrooms & bathrooms
- Bedrooms: 4
- Bathrooms: 4
- Full bathrooms: 1
- 3/4 bathrooms: 2
- 1/2 bathrooms: 1
- Main level bathrooms: 1
Primary bedroom
- Description: Vaulted Ceiling. Ensuite Bath. Huge Closet!
- Level: Upper
Bedroom
- Description: Spacious. Big Window. Carpet.
- Level: Upper
Bedroom
- Description: Currently Enjoyed As Family Room. Newly Finished Space. Kitchenette/Bar Is Great For Entertaining Or Mother-In-Law.
- Level: Basement
Bedroom
- Description: Spacious. Carpet.
- Level: Upper
Primary bathroom
- Description: Vaulted Ceiling. 5 Piece Bath.
- Level: Upper
Bathroom
- Description: Hardwood Flooring. Pedestal Sink.
- Level: Main
Bathroom
- Description: Light And Bright!
- Level: Upper
Bathroom
- Description: Modern And Beautiful.
- Level: Basement
Dining room
- Description: Opens To Kitchen. Hardwood Flooring. Slider Door To Deck.
- Level: Main
Kitchen
- Description: Hardwood Flooring. Pantry. Stainless Appliances. Ample Cabinet And Counter Space.
- Level: Main
Laundry
- Description: Second Floor Laundry!
- Level: Upper
Living room
- Description: Tall Vaulted Ceiling. Hardwood Flooring. Gorgeous Lighting. Fireplace. Big, Elegant Windows.
- Level: Main
Heating
- Forced Air
Cooling
- Central Air
Appliances
- Included: Bar Fridge, Convection Oven, Dishwasher, Microwave, Self Cleaning Oven
Features
- Built-in Features, Ceiling Fan(s), Eat-in Kitchen, Entrance Foyer, Five Piece Bath, High Ceilings, High Speed Internet, Open Floorplan, Pantry, Primary Suite, Walk-In Closet(s), Wet Bar
- Windows: Window Coverings, Window Treatments
- Basement: Finished,Full
- Common walls with other units/homes: No Common Walls
Interior area
- Total structure area: 2,218
- Total interior livable area: 2,218 sqft
- Finished area above ground: 1,530
- Finished area below ground: 478
Property
Parking
- Total spaces: 2
- Parking features: Concrete
- Attached garage spaces: 2
Features
- Levels: Two
- Stories: 2
- Patio & porch: Deck
- Exterior features: Lighting, Private Yard
- Fencing: Full
Lot
- Size: 5,227 sqft
Details
- Parcel number: R0396450
- Zoning: PDU
- Special conditions: Standard
Construction
Type & style
- Home type: SingleFamily
- Property subtype: Single Family Residence
Materials
- Wood Siding
- Foundation: Slab
- Roof: Composition
Condition
- Updated/Remodeled
- Year built: 1996
Utilities & green energy
- Sewer: Public Sewer
- Water: Public
- Utilities for property: Cable Available, Electricity Connected, Natural Gas Connected, Phone Connected
Community & neighborhood
Location
- Region: Highlands Ranch
- Subdivision: Highlands Ranch
HOA & financial
HOA
- Has HOA: Yes
- HOA fee: $171 quarterly
- Amenities included: Clubhouse, Fitness Center, Park, Playground, Pool, Sauna, Spa/Hot Tub, Tennis Court(s), Trail(s)
- Association name: Highlands Ranch Community Association
- Association phone: 303-471-8958
Other
Other facts
- Listing terms: 1031 Exchange,Cash,Conventional,FHA,VA Loan
- Ownership: Individual
Price history
| Date | Event | Price |
|---|---|---|
| 8/15/2025 | Sold | $625,000$282/sqft |
Source: | ||
| 7/24/2025 | Pending sale | $625,000$282/sqft |
Source: | ||
| 7/17/2025 | Price change | $625,000-3.1%$282/sqft |
Source: | ||
| 7/8/2025 | Price change | $645,000-2.1%$291/sqft |
Source: | ||
| 6/20/2025 | Price change | $659,000-2.4%$297/sqft |
Source: | ||
Public tax history
| Year | Property taxes | Tax assessment |
|---|---|---|
| 2025 | $3,675 +0.2% | $36,030 -15.6% |
| 2024 | $3,668 +39.2% | $42,680 -1% |
| 2023 | $2,636 -3.9% | $43,090 +49.4% |
Find assessor info on the county website
Neighborhood: 80129
Nearby schools
GreatSchools rating
- 7/10Eldorado Elementary SchoolGrades: PK-6Distance: 0.5 mi
- 6/10Ranch View Middle SchoolGrades: 7-8Distance: 1 mi
- 9/10Thunderridge High SchoolGrades: 9-12Distance: 0.8 mi
Schools provided by the listing agent
- Elementary: Eldorado
- Middle: Ranch View
- High: Thunderridge
- District: Douglas RE-1
Source: REcolorado. This data may not be complete. We recommend contacting the local school district to confirm school assignments for this home.
Get a cash offer in 3 minutes
Find out how much your home could sell for in as little as 3 minutes with a no-obligation cash offer.
Estimated market value$631,300
Get a cash offer in 3 minutes
Find out how much your home could sell for in as little as 3 minutes with a no-obligation cash offer.
Estimated market value
$631,300
