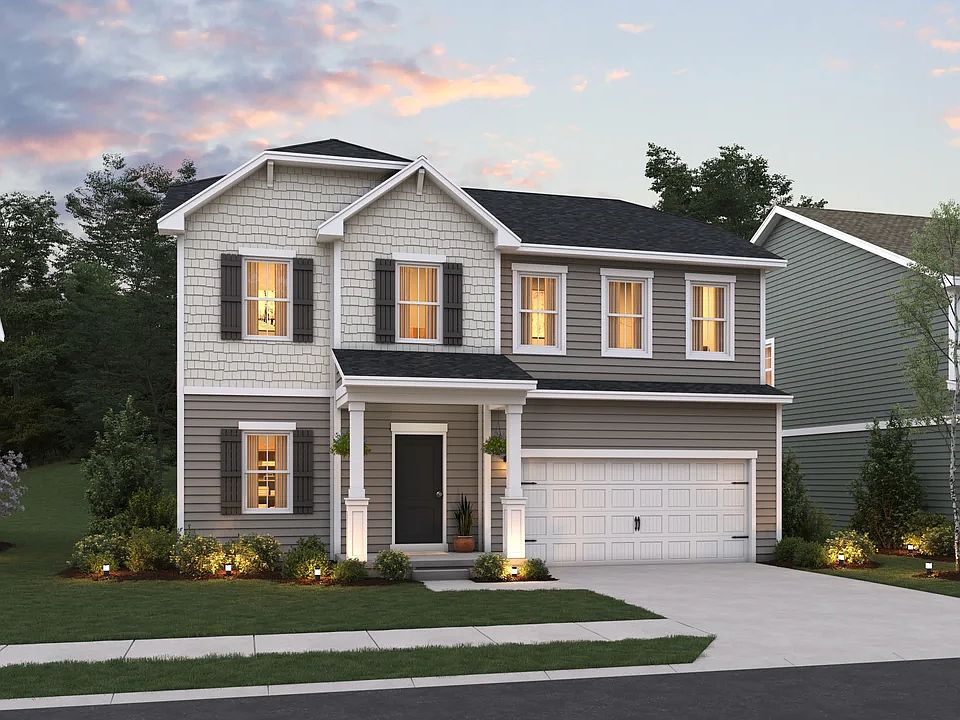Welcome to your dream home! This stunning new construction offers 5 spacious bedrooms—including a convenient first-floor bedroom—4 full bathrooms, and a finished basement perfect for entertaining or extra living space. Designed with modern farmhouse charm, this home features stylish finishes throughout, a cozy front porch, and a covered back deck ideal for relaxing or hosting guests.
Located on the border of Elyria and Grafton, you'll enjoy the best of both worlds with easy access to amenities and placement in the highly desirable Midview school district. The open-concept layout includes a versatile loft flex space, perfect for a home office, playroom, or second living area.
Don't miss this rare opportunity to own a beautifully crafted home in a sought-after location!
New construction
$445,561
104 Willow Way, Elyria, OH 44035
5beds
2,495sqft
Single Family Residence
Built in 2025
6,534 Square Feet Lot
$-- Zestimate®
$179/sqft
$25/mo HOA
What's special
Versatile loft flex spaceModern farmhouse charmConvenient first-floor bedroomOpen-concept layoutFinished basementCovered back deckCozy front porch
Call: (567) 391-3188
- 7 days |
- 125 |
- 5 |
Zillow last checked: 7 hours ago
Listing updated: October 15, 2025 at 10:08pm
Listing Provided by:
Gregory Erlanger 216-916-7778 Info@EZSalesTeam.com,
Keller Williams Citywide
Source: MLS Now,MLS#: 5165070 Originating MLS: Akron Cleveland Association of REALTORS
Originating MLS: Akron Cleveland Association of REALTORS
Travel times
Schedule tour
Select your preferred tour type — either in-person or real-time video tour — then discuss available options with the builder representative you're connected with.
Facts & features
Interior
Bedrooms & bathrooms
- Bedrooms: 5
- Bathrooms: 3
- Full bathrooms: 3
- Main level bathrooms: 1
- Main level bedrooms: 1
Primary bedroom
- Description: Flooring: Carpet
- Level: Second
- Dimensions: 14.00 x 13.00
Bedroom
- Description: Flooring: Carpet
- Level: First
- Dimensions: 10.00 x 12.00
Bedroom
- Description: Flooring: Carpet
- Level: Second
- Dimensions: 11 x 10
Bedroom
- Description: Flooring: Carpet
- Level: Second
- Dimensions: 11 x 10
Other
- Description: Flooring: Carpet
- Level: First
- Dimensions: 10 x 10
Dining room
- Description: Flooring: Luxury Vinyl Tile
- Level: First
- Dimensions: 10.00 x 9.00
Great room
- Description: Flooring: Luxury Vinyl Tile
- Level: First
- Dimensions: 16.00 x 20.00
Kitchen
- Description: Flooring: Luxury Vinyl Tile
- Level: First
- Dimensions: 13.00 x 9.00
Heating
- Forced Air, Gas
Cooling
- Central Air
Appliances
- Included: Dishwasher, Disposal, Microwave, Range, Refrigerator
Features
- Basement: Full,Finished,Sump Pump
- Number of fireplaces: 1
Interior area
- Total structure area: 2,495
- Total interior livable area: 2,495 sqft
- Finished area above ground: 2,495
Video & virtual tour
Property
Parking
- Total spaces: 2
- Parking features: Attached, Garage, Paved
- Attached garage spaces: 2
Features
- Levels: Two,One
- Stories: 1
- Patio & porch: Deck, Porch
Lot
- Size: 6,534 Square Feet
Details
- Parcel number: 1000007102162
- Special conditions: Builder Owned
Construction
Type & style
- Home type: SingleFamily
- Architectural style: Colonial
- Property subtype: Single Family Residence
Materials
- Stone, Vinyl Siding
- Roof: Asphalt,Fiberglass
Condition
- Under Construction
- New construction: Yes
- Year built: 2025
Details
- Builder name: K.Hovnanian Homes
- Warranty included: Yes
Utilities & green energy
- Sewer: Public Sewer
- Water: Public
Community & HOA
Community
- Security: Carbon Monoxide Detector(s), Smoke Detector(s)
- Subdivision: Harvest Meadows
HOA
- Has HOA: Yes
- Services included: Association Management, Insurance, Reserve Fund
- HOA fee: $25 monthly
- HOA name: Harvest Meadows Hoa
Location
- Region: Elyria
Financial & listing details
- Price per square foot: $179/sqft
- Date on market: 10/16/2025
- Cumulative days on market: 8 days
- Listing terms: Cash,Conventional,FHA,VA Loan
About the community
Discover the allure of Harvest Meadows, a charming community of new-construction homes for sale in Elyria, Ohio. This sought-after location offers convenient access to Lorain, Avon, Route 20, and Midview schools. Our beautiful, spacious homes offer up to 5 beds, 3 baths, 2,486 sq. ft. and one of our designer-curated Looks — Farmhouse, Loft, or Elements — for a cohesive interior in your new home.
Our new homes in Elyria are designed with exceptional quality and innovative Looks collections created by our professional interior design team. Indulge in the oversized homesites, providing additional outdoor space and ample room for leisure and relaxation.
Don't miss the chance to make Harvest Meadows your new home in Elyria and embark on a lifestyle of comfort, community, and convenience.
Offered By: K. Hovnanian At Harvest Meadows, LLC
Source: K. Hovnanian Companies, LLC

