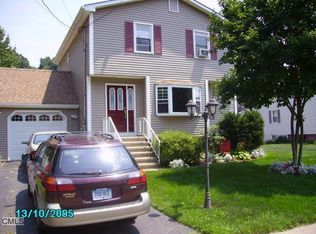Ready and waiting for you to move right in and enjoy this beautiful, 3 bedroom, colonial located on one of the quietest street in the North End of Bridgeport! Upon pulling up to this hidden gem you will be instantly impressed with the curb appeal and its surroundings. A single car attached garage greets you at the end of the driveway. The main level of the home boasts a spacious sun-filled living room with hardwood floors stretching from wall to wall. Picture yourself enjoying the classic New England fireplace on long winter nights after eating in your formal dining room. During the warmer months take a walk outside to the large deck that overlooks your beautifully fenced in level backyard. This oasis is screaming for backyard barbecues and furry friends to make its acquaintance. Heading upstairs to find 3 large bedrooms, with hardwood floors, it will hard not to become a homebody. The main bathroom off the hallway is conveniently shared to Master Bedroom. Finally Down to the basement where an enormous fully finished paradise awaits. This is a fantastic play room or personal get away and welcomes your imagination to be used as more. This property is currently profitably rented at $2,500.00 until June. It is a Perfect opportunity for an investor or an owner occupant to own this spacious single family home in the North End area of Bridgeport. Call Today!
This property is off market, which means it's not currently listed for sale or rent on Zillow. This may be different from what's available on other websites or public sources.

