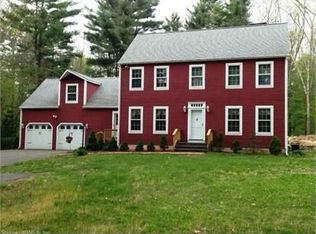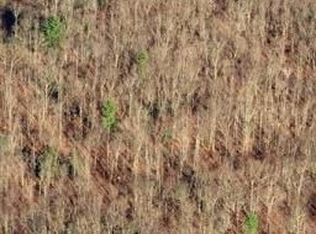Sold for $480,000
$480,000
104 Wildwood Road, Mansfield, CT 06268
3beds
1,904sqft
Single Family Residence
Built in 1986
2.11 Acres Lot
$509,400 Zestimate®
$252/sqft
$3,979 Estimated rent
Home value
$509,400
$448,000 - $581,000
$3,979/mo
Zestimate® history
Loading...
Owner options
Explore your selling options
What's special
Bright & Immaculate 3 BR Colonial on 2+ Acres Close to UCONN * Large Eat-in Kitchen w/Breakfast Bar opens to Dining Area * 1st Flr Family Rm has HW Flrs & Handsome Fireplace * Formal LR could be used as Home Office * 1st Flr Laundry in Half Bath (possible room to add tub/shower)* Very Spacious Primary BR w/ Walk-in Closet & sitting nook * Rec Room in Partially Finished Walk-out Basement has closet & Private Deck * Beautiful patio & Deck overlooks peaceful backyard w/2 sheds & plenty of room for gardens and entertaining * 2 Car Garage w/overhead storage * Generac Generator (2020) * Updates include: New Driveway (2020) Kitchen (2013) Roof (2008) Chimney (2009) Garage Doors (2012) Exterior painted (2016) Water Pressure tank (2017) Bosch DW (2024) Stove/Micro/Fridge (2013) * SO MUCH PRIDE IN OWNERSHIP!
Zillow last checked: 8 hours ago
Listing updated: June 17, 2025 at 10:14pm
Listed by:
Kim A. Gates 860-944-8733,
Gateway Real Estate 860-944-8733
Bought with:
Erika Jean Weisenburger Kenneth, RES.0814185
William Pitt Sotheby's Int'l
Source: Smart MLS,MLS#: 24089906
Facts & features
Interior
Bedrooms & bathrooms
- Bedrooms: 3
- Bathrooms: 2
- Full bathrooms: 1
- 1/2 bathrooms: 1
Primary bedroom
- Features: Ceiling Fan(s), Walk-In Closet(s), Wall/Wall Carpet
- Level: Upper
Bedroom
- Features: Ceiling Fan(s), Wall/Wall Carpet
- Level: Upper
Bedroom
- Features: Ceiling Fan(s), Wall/Wall Carpet
- Level: Upper
Bathroom
- Features: Tub w/Shower
- Level: Upper
Bathroom
- Features: Laundry Hookup
- Level: Main
Dining room
- Features: Ceiling Fan(s), Sliders
- Level: Main
Family room
- Features: Fireplace, Hardwood Floor
- Level: Main
Kitchen
- Features: Breakfast Bar, Pantry
- Level: Main
Living room
- Features: Ceiling Fan(s), Hardwood Floor
- Level: Main
Rec play room
- Features: Balcony/Deck, Wall/Wall Carpet
- Level: Lower
Heating
- Baseboard, Hot Water, Oil
Cooling
- None
Appliances
- Included: Oven/Range, Microwave, Refrigerator, Dishwasher, Washer, Dryer, Water Heater
- Laundry: Main Level
Features
- Doors: Storm Door(s)
- Basement: Full,Partially Finished
- Attic: Access Via Hatch
- Number of fireplaces: 1
Interior area
- Total structure area: 1,904
- Total interior livable area: 1,904 sqft
- Finished area above ground: 1,904
Property
Parking
- Total spaces: 4
- Parking features: Attached, Paved, Driveway, Garage Door Opener, Private
- Attached garage spaces: 2
- Has uncovered spaces: Yes
Features
- Patio & porch: Deck, Patio
- Exterior features: Awning(s), Stone Wall
Lot
- Size: 2.11 Acres
- Features: Few Trees
Details
- Additional structures: Shed(s)
- Parcel number: 1630141
- Zoning: RAR90
- Other equipment: Generator
Construction
Type & style
- Home type: SingleFamily
- Architectural style: Colonial
- Property subtype: Single Family Residence
Materials
- Wood Siding
- Foundation: Concrete Perimeter
- Roof: Asphalt
Condition
- New construction: No
- Year built: 1986
Utilities & green energy
- Sewer: Septic Tank
- Water: Well
Green energy
- Energy efficient items: Doors
Community & neighborhood
Location
- Region: Mansfield
- Subdivision: Storrs
Price history
| Date | Event | Price |
|---|---|---|
| 6/17/2025 | Sold | $480,000+11.7%$252/sqft |
Source: | ||
| 5/28/2025 | Pending sale | $429,900$226/sqft |
Source: | ||
| 5/1/2025 | Listed for sale | $429,900$226/sqft |
Source: | ||
Public tax history
| Year | Property taxes | Tax assessment |
|---|---|---|
| 2025 | $5,630 -1.8% | $281,500 +49.9% |
| 2024 | $5,732 -3.2% | $187,800 |
| 2023 | $5,919 +3.3% | $187,800 -0.4% |
Find assessor info on the county website
Neighborhood: Storrs Mansfield
Nearby schools
GreatSchools rating
- 7/10Mansfield Middle School SchoolGrades: 5-8Distance: 2.4 mi
- 8/10E. O. Smith High SchoolGrades: 9-12Distance: 2.1 mi
- NAMansfield Elementary SchoolGrades: 2-4Distance: 4.2 mi
Get pre-qualified for a loan
At Zillow Home Loans, we can pre-qualify you in as little as 5 minutes with no impact to your credit score.An equal housing lender. NMLS #10287.
Sell with ease on Zillow
Get a Zillow Showcase℠ listing at no additional cost and you could sell for —faster.
$509,400
2% more+$10,188
With Zillow Showcase(estimated)$519,588

