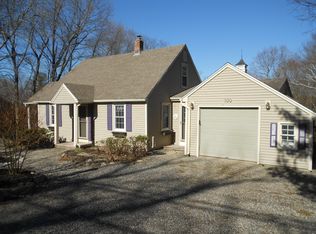Sold for $375,000
$375,000
104 Wildcat Hill Road, Harwinton, CT 06791
3beds
1,248sqft
Single Family Residence
Built in 1947
0.93 Acres Lot
$383,800 Zestimate®
$300/sqft
$2,674 Estimated rent
Home value
$383,800
$322,000 - $457,000
$2,674/mo
Zestimate® history
Loading...
Owner options
Explore your selling options
What's special
Charming Cape in a Peaceful Setting! Tucked away on a quiet street just minutes from Routes 4 and 8, this well-maintained 3-bedroom, 2-bath Cape offers the perfect blend of comfort and convenience. Step inside to find a warm and inviting layout with an open staircase that enhances the easy flow between the living and dining areas-not your typical Cape design! The kitchen features updated cabinets and granite countertops along with newer stainless steel appliances (2023-2025), ideal for both everyday living and entertaining. A heated sun porch adds extra living space year-round, while the sliders lead to the private deck that overlooks the fenced read yard oasis with an above-ground pool (2021). The covered side porch offers a private space to relax. Recent upgrades include a new hot water heater (2025), propane furnace, central air (2017) energy efficient windows, new well pump (2023), and a whole-house generator transfer possibility for peace of mind. The home is also plumbed for an outdoor grill-perfect for summer cookouts. Set in an area of well-kept homes, this property is a terrific opportunity for first-time buyers or anyone looking for a move-in-ready home in a desirable location.
Zillow last checked: 8 hours ago
Listing updated: August 29, 2025 at 09:21am
Listed by:
David Sartirana 860-806-0225,
Northwest CT Realty 860-379-7245,
Amy Sartirana 860-605-6217,
Northwest CT Realty
Bought with:
Toni A. Iandoli, RES.0813067
William Pitt Sotheby's Int'l
Source: Smart MLS,MLS#: 24105288
Facts & features
Interior
Bedrooms & bathrooms
- Bedrooms: 3
- Bathrooms: 2
- Full bathrooms: 2
Primary bedroom
- Level: Main
- Area: 120 Square Feet
- Dimensions: 10 x 12
Bedroom
- Level: Upper
- Area: 154 Square Feet
- Dimensions: 11 x 14
Bedroom
- Level: Upper
- Area: 143 Square Feet
- Dimensions: 11 x 13
Dining room
- Level: Main
- Area: 143 Square Feet
- Dimensions: 11 x 13
Kitchen
- Level: Main
- Area: 121 Square Feet
- Dimensions: 11 x 11
Living room
- Level: Main
- Area: 182 Square Feet
- Dimensions: 13 x 14
Other
- Level: Main
- Area: 143 Square Feet
- Dimensions: 11 x 13
Heating
- Forced Air, Wood/Coal Stove, Propane, Wood
Cooling
- Central Air
Appliances
- Included: Oven/Range, Microwave, Range Hood, Refrigerator, Washer, Dryer, Electric Water Heater, Water Heater
- Laundry: Lower Level
Features
- Windows: Thermopane Windows
- Basement: Full
- Attic: None
- Has fireplace: No
Interior area
- Total structure area: 1,248
- Total interior livable area: 1,248 sqft
- Finished area above ground: 1,248
Property
Parking
- Total spaces: 4
- Parking features: Attached, Paved, Off Street
- Attached garage spaces: 1
Features
- Has private pool: Yes
- Pool features: Above Ground
Lot
- Size: 0.93 Acres
- Features: Sloped, Open Lot
Details
- Parcel number: 810677
- Zoning: CRA-2
- Other equipment: Generator Ready
Construction
Type & style
- Home type: SingleFamily
- Architectural style: Cape Cod
- Property subtype: Single Family Residence
Materials
- Vinyl Siding
- Foundation: Block, Concrete Perimeter
- Roof: Asphalt
Condition
- New construction: No
- Year built: 1947
Utilities & green energy
- Sewer: Septic Tank
- Water: Well
Green energy
- Energy efficient items: Windows
Community & neighborhood
Community
- Community features: Health Club, Lake, Library, Medical Facilities
Location
- Region: Harwinton
Price history
| Date | Event | Price |
|---|---|---|
| 8/28/2025 | Sold | $375,000$300/sqft |
Source: | ||
| 8/27/2025 | Pending sale | $375,000$300/sqft |
Source: | ||
| 6/19/2025 | Listed for sale | $375,000+72.4%$300/sqft |
Source: | ||
| 1/15/2014 | Sold | $217,500-9.3%$174/sqft |
Source: | ||
| 10/25/2013 | Pending sale | $239,900$192/sqft |
Source: Joyce S Drakeley Real Estate #W1073341 Report a problem | ||
Public tax history
| Year | Property taxes | Tax assessment |
|---|---|---|
| 2025 | $4,199 +0.4% | $182,560 |
| 2024 | $4,181 -1.2% | $182,560 +25.9% |
| 2023 | $4,233 +2.5% | $144,950 |
Find assessor info on the county website
Neighborhood: 06791
Nearby schools
GreatSchools rating
- 7/10Harwinton Consolidated SchoolGrades: PK-4Distance: 1.4 mi
- 7/10Har-Bur Middle SchoolGrades: 5-8Distance: 5.7 mi
- 7/10Lewis S. Mills High SchoolGrades: 9-12Distance: 5.7 mi
Schools provided by the listing agent
- Elementary: Harwinton Consolidated
- High: Lewis Mills
Source: Smart MLS. This data may not be complete. We recommend contacting the local school district to confirm school assignments for this home.
Get pre-qualified for a loan
At Zillow Home Loans, we can pre-qualify you in as little as 5 minutes with no impact to your credit score.An equal housing lender. NMLS #10287.
Sell with ease on Zillow
Get a Zillow Showcase℠ listing at no additional cost and you could sell for —faster.
$383,800
2% more+$7,676
With Zillow Showcase(estimated)$391,476
