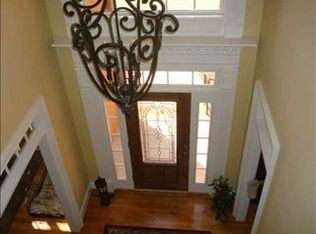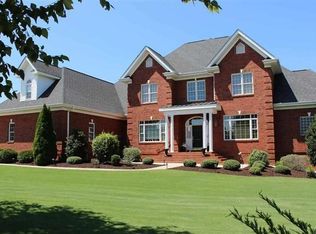This gorgeous, quality, well-built 5 bedroom, 5.5 bath home is a rare find with 2 master suites on the main level and is a part of our Fine Homes Collection! The sellers recently added new hardwood floors throughout the above ground levels, new laminate floor in the lower level, and ceramic tile floors cover all bathrooms and the laundry floors. The home also has new stainless appliances including Jenn Air double convection ovens, a five burner gas cook top, new granite, new back splash and new plumbing fixtures. The sellers took two previous bedrooms and transformed them into one additional master suite, with a bedroom that fits a queen suit, a sitting area, dressing room with built-ins and roll-in tile shower. The original master bedroom has dual lavs, a jetted tub, a tile double shower with seats, a water closet room and huge walk-in closet with a closet system with drawers. Also on the main level is an office, spacious dining and living rooms, laundry, a half bath, and a large kitchen with a bar stool and breakfast areas. The second level has two large bedrooms with attached full baths, one with dual lavs, and walk-in closets with closet systems. There is also a large bonus room on the second level. The lower level has a large den with closet and storage, a bedroom, full bath, and workshop with heat and air. Off the kitchen is a screened-in porch, a deck made of composite material with a gas line ran for a grill. There is a patio off the lower level with a built in generator that is hooked up to natural gas. The well-designed laundry has cabinets, a laundry sink, a folding area, built-in drying rack and closet. The irrigation system covers the front and back yards and gardens, there are landscape pavers around the beds, and a powder coated aluminum fence with three gates make this property extra appealing. This splendid home also has all new ceiling fans, 3 HVAC systems for more efficient and effective heat and air, plantation shutters throughout, a security system, and central vac. Anyone could be proud to own this well-kept executive home close to Hwy 81, schools and shopping!
This property is off market, which means it's not currently listed for sale or rent on Zillow. This may be different from what's available on other websites or public sources.

