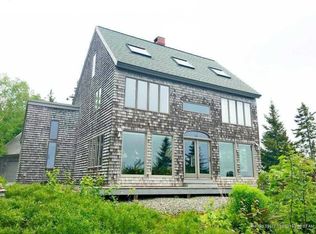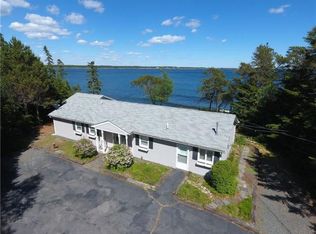Closed
$525,000
104 Whitten Road, Gouldsboro, ME 04669
3beds
1,121sqft
Single Family Residence
Built in 1976
1.29 Acres Lot
$534,300 Zestimate®
$468/sqft
$2,027 Estimated rent
Home value
$534,300
Estimated sales range
Not available
$2,027/mo
Zestimate® history
Loading...
Owner options
Explore your selling options
What's special
Make this charming cottage your special ''get away from it all'' spot on beautiful Prospect Harbor. Relax and watch the boats go by while enjoying observing the abundant shore birds... or launch your own boat / kayak and explore the harbor and take in the spectacular views. Located close to the Schoodic Section of Acadia National Park and easy access to all Downeast Maine has to offer.... Come take a look today!
Zillow last checked: 8 hours ago
Listing updated: April 23, 2025 at 11:59am
Listed by:
Sargent Real Estate
Bought with:
Better Homes & Gardens Real Estate/The Masiello Group
Source: Maine Listings,MLS#: 1602804
Facts & features
Interior
Bedrooms & bathrooms
- Bedrooms: 3
- Bathrooms: 2
- Full bathrooms: 1
- 1/2 bathrooms: 1
Bedroom 1
- Features: Closet
- Level: First
- Area: 141.75 Square Feet
- Dimensions: 10.5 x 13.5
Bedroom 2
- Features: Closet
- Level: First
- Area: 154 Square Feet
- Dimensions: 11 x 14
Bedroom 3
- Features: Closet
- Level: Second
- Area: 182 Square Feet
- Dimensions: 13 x 14
Kitchen
- Features: Cathedral Ceiling(s)
- Level: First
- Area: 123.25 Square Feet
- Dimensions: 8.5 x 14.5
Living room
- Features: Cathedral Ceiling(s)
- Level: First
- Area: 425 Square Feet
- Dimensions: 17 x 25
Heating
- Direct Vent Heater
Cooling
- None
Appliances
- Included: Dryer, Microwave, Electric Range, Refrigerator, Washer
Features
- 1st Floor Bedroom
- Flooring: Other, Vinyl, Wood
- Basement: None
- Has fireplace: No
- Furnished: Yes
Interior area
- Total structure area: 1,121
- Total interior livable area: 1,121 sqft
- Finished area above ground: 1,121
- Finished area below ground: 0
Property
Parking
- Parking features: Common, Gravel, 1 - 4 Spaces
Features
- Patio & porch: Deck
- Has view: Yes
- View description: Scenic
- Body of water: Prospect Harbor
- Frontage length: Waterfrontage: 150,Waterfrontage Owned: 150
Lot
- Size: 1.29 Acres
- Features: Near Town, Rural, Level, Open Lot
Details
- Additional structures: Outbuilding
- Zoning: Shoreland
- Other equipment: Internet Access Available
Construction
Type & style
- Home type: SingleFamily
- Architectural style: Cottage
- Property subtype: Single Family Residence
Materials
- Wood Frame, Wood Siding
- Foundation: Pillar/Post/Pier
- Roof: Pitched,Shingle
Condition
- Year built: 1976
Utilities & green energy
- Electric: Circuit Breakers
- Sewer: Private Sewer
- Water: Private, Well
Community & neighborhood
Location
- Region: Gouldsboro
- Subdivision: Prospect Point
HOA & financial
HOA
- Has HOA: Yes
- HOA fee: $410 annually
Other
Other facts
- Road surface type: Gravel, Dirt
Price history
| Date | Event | Price |
|---|---|---|
| 4/23/2025 | Sold | $525,000-11.8%$468/sqft |
Source: | ||
| 3/20/2025 | Pending sale | $595,000$531/sqft |
Source: | ||
| 3/20/2025 | Listed for sale | $595,000$531/sqft |
Source: | ||
| 2/27/2025 | Pending sale | $595,000$531/sqft |
Source: | ||
| 9/5/2024 | Listed for sale | $595,000$531/sqft |
Source: | ||
Public tax history
Tax history is unavailable.
Neighborhood: 04607
Nearby schools
GreatSchools rating
- 3/10Peninsula SchoolGrades: PK-5Distance: 1.2 mi
- 2/10Sumner Middle SchoolGrades: 6-8Distance: 11.1 mi
- 4/10Sumner Memorial High SchoolGrades: 9-12Distance: 11.1 mi

Get pre-qualified for a loan
At Zillow Home Loans, we can pre-qualify you in as little as 5 minutes with no impact to your credit score.An equal housing lender. NMLS #10287.

