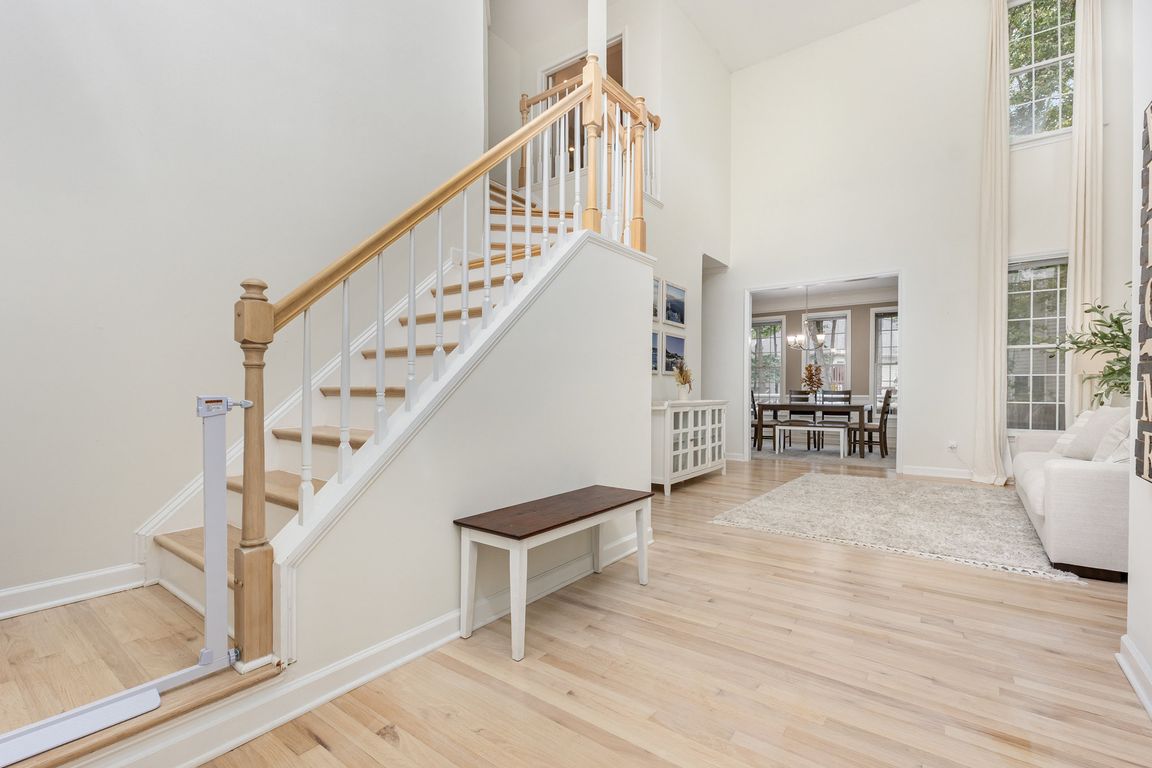
For salePrice cut: $10.9K (10/31)
$519,000
3beds
1,881sqft
104 Whitlock Ln, Cary, NC 27513
3beds
1,881sqft
Single family residence, residential
Built in 1994
7,840 sqft
2 Attached garage spaces
$276 price/sqft
$50 monthly HOA fee
What's special
Welcome to this bright, airy, and meticulously updated two-story home in the established Crown Pointe subdivision, where HOA amenities await—including a beautiful swimming pool and nearby playground, tennis and pickleball courts, and a welcoming clubhouse for community gatherings. Featuring 3 bedrooms and 2.5 bathrooms, this move-in-ready gem boasts durable fiber cement ...
- 39 days |
- 1,767 |
- 124 |
Likely to sell faster than
Source: Doorify MLS,MLS#: 10123442
Travel times
Family Room
Kitchen
Primary Bedroom
Zillow last checked: 8 hours ago
Listing updated: October 31, 2025 at 03:40pm
Listed by:
Maggie Thompson 919-909-4989,
Navigate Realty
Source: Doorify MLS,MLS#: 10123442
Facts & features
Interior
Bedrooms & bathrooms
- Bedrooms: 3
- Bathrooms: 3
- Full bathrooms: 2
- 1/2 bathrooms: 1
Heating
- Fireplace(s), Gas Pack, Natural Gas
Cooling
- Central Air, Dual, Gas, Heat Pump
Appliances
- Included: Dishwasher, Dryer, Electric Water Heater, Free-Standing Gas Range, Gas Cooktop, Ice Maker, Microwave, Oven, Washer
- Laundry: Electric Dryer Hookup, Laundry Room, Upper Level, Washer Hookup
Features
- Breakfast Bar, Chandelier, Double Vanity, Eat-in Kitchen, Granite Counters, High Ceilings, Kitchen/Dining Room Combination, Living/Dining Room Combination, Open Floorplan, Separate Shower, Smooth Ceilings, Soaking Tub, Tray Ceiling(s), Vaulted Ceiling(s), Walk-In Closet(s), Walk-In Shower
- Flooring: Ceramic Tile, Hardwood, Linoleum
- Basement: Crawl Space
- Has fireplace: Yes
- Fireplace features: Gas Log, Living Room
Interior area
- Total structure area: 1,881
- Total interior livable area: 1,881 sqft
- Finished area above ground: 1,881
- Finished area below ground: 0
Video & virtual tour
Property
Parking
- Total spaces: 4
- Parking features: Attached, Concrete, Garage, Garage Door Opener, Garage Faces Front, Paved, RV Gated
- Attached garage spaces: 2
- Uncovered spaces: 2
Features
- Levels: Two
- Stories: 2
- Patio & porch: Deck, Porch
- Exterior features: Fenced Yard, Rain Gutters
- Pool features: Community
- Fencing: Back Yard
- Has view: Yes
Lot
- Size: 7,840.8 Square Feet
- Features: Back Yard, Front Yard, Garden
Details
- Parcel number: 0753.09151372.000
- Special conditions: Standard
Construction
Type & style
- Home type: SingleFamily
- Architectural style: Traditional
- Property subtype: Single Family Residence, Residential
Materials
- Fiber Cement
- Foundation: Combination
- Roof: Asbestos Shingle
Condition
- New construction: No
- Year built: 1994
Utilities & green energy
- Sewer: Public Sewer
- Water: Public
Community & HOA
Community
- Features: Clubhouse, Pool, Tennis Court(s)
- Subdivision: Oxxford Hunt
HOA
- Has HOA: Yes
- Amenities included: Clubhouse, Pool, Tennis Court(s)
- Services included: None
- HOA fee: $50 monthly
Location
- Region: Cary
Financial & listing details
- Price per square foot: $276/sqft
- Tax assessed value: $535,112
- Annual tax amount: $4,606
- Date on market: 9/26/2025