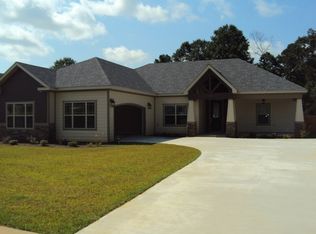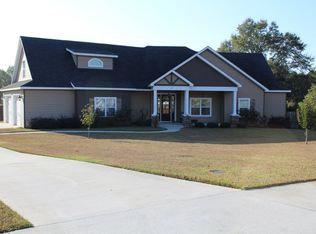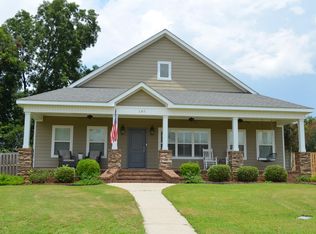Sold for $379,000
$379,000
104 Whitewing Way, Enterprise, AL 36330
3beds
2,600sqft
SingleFamily
Built in 2011
0.45 Acres Lot
$380,800 Zestimate®
$146/sqft
$1,968 Estimated rent
Home value
$380,800
$331,000 - $438,000
$1,968/mo
Zestimate® history
Loading...
Owner options
Explore your selling options
What's special
104 Whitewing Way, Enterprise, AL 36330 is a single family home that contains 2,600 sq ft and was built in 2011. It contains 3 bedrooms and 3 bathrooms. This home last sold for $379,000 in November 2025.
The Zestimate for this house is $380,800. The Rent Zestimate for this home is $1,968/mo.
Facts & features
Interior
Bedrooms & bathrooms
- Bedrooms: 3
- Bathrooms: 3
- Full bathrooms: 2
- 1/2 bathrooms: 1
Heating
- Other
Features
- Flooring: Tile, Other, Hardwood
- Has fireplace: Yes
Interior area
- Total interior livable area: 2,600 sqft
Property
Features
- Exterior features: Other
Lot
- Size: 0.45 Acres
Details
- Parcel number: 190909314000039084
Construction
Type & style
- Home type: SingleFamily
Materials
- Other
- Roof: Asphalt
Condition
- Year built: 2011
Community & neighborhood
Location
- Region: Enterprise
HOA & financial
HOA
- Has HOA: Yes
- HOA fee: $19 monthly
Price history
| Date | Event | Price |
|---|---|---|
| 11/18/2025 | Sold | $379,000$146/sqft |
Source: Public Record Report a problem | ||
| 9/17/2025 | Contingent | $379,000$146/sqft |
Source: Wiregrass BOR #553127 Report a problem | ||
| 9/3/2025 | Price change | $379,000-4.5%$146/sqft |
Source: Wiregrass BOR #553127 Report a problem | ||
| 6/19/2025 | Price change | $397,000-5.5%$153/sqft |
Source: Wiregrass BOR #553127 Report a problem | ||
| 2/21/2025 | Listed for sale | $420,000+40%$162/sqft |
Source: Wiregrass BOR #553127 Report a problem | ||
Public tax history
| Year | Property taxes | Tax assessment |
|---|---|---|
| 2024 | $1,628 +6.7% | $37,820 +6.6% |
| 2023 | $1,526 +11.1% | $35,480 +9.9% |
| 2022 | $1,374 +14.7% | $32,280 +15.6% |
Find assessor info on the county website
Neighborhood: 36330
Nearby schools
GreatSchools rating
- 9/10Hillcrest Elementary SchoolGrades: K-6Distance: 2.9 mi
- 10/10Dauphin Jr High SchoolGrades: 7-8Distance: 2.1 mi
- 7/10Enterprise High SchoolGrades: 9-12Distance: 2.2 mi
Get pre-qualified for a loan
At Zillow Home Loans, we can pre-qualify you in as little as 5 minutes with no impact to your credit score.An equal housing lender. NMLS #10287.


