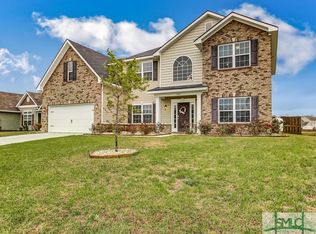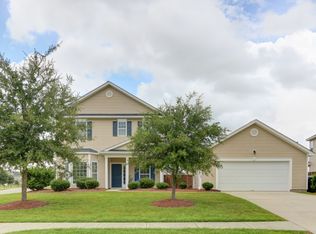Sold for $350,000 on 05/10/24
$350,000
104 Whitehaven Road, Savannah, GA 31407
3beds
1,709sqft
Single Family Residence
Built in 2015
8,276.4 Square Feet Lot
$342,200 Zestimate®
$205/sqft
$2,308 Estimated rent
Home value
$342,200
$325,000 - $359,000
$2,308/mo
Zestimate® history
Loading...
Owner options
Explore your selling options
What's special
Nestled in the coveted community of Savannah Highlands, this immaculate single-level home boasts 3 bedrooms, 2 baths, and 1709 square feet of living space. Open-concept layout, perfect for modern living. Spacious eat-in kitchen features granite countertops, a large work island/breakfast bar, and gleaming stainless steel appliances, making it a chef's delight. Relax and unwind in the owner's suite, complete with a tray ceiling, a generous walk-in closet, and a spa-like bathroom featuring double vanities,tile floor,walk-in shower, and a separate tub. Community amenities include tennis courts,fitness facilities,clubhouse, and resort-style pool with an amazing waterslide. Located just 30 minutes from historic Savannah and mere minutes from I95, shopping , Tanger Outlets, restaurants,Gulfstream, and the Savannah/Hilton Head International Airport, this home offers both luxury and convenience. Don't miss the opportunity to make 104 Whitehaven Road your new address!
Zillow last checked: 8 hours ago
Listing updated: May 13, 2024 at 10:15pm
Listed by:
Bradford Page 912-596-4527,
eXp Realty LLC,
Joshua J. Ingram 912-266-3708,
eXp Realty LLC
Bought with:
Tara M. Robinson, 302905
Re/Max 1st Choice Realty
Source: Hive MLS,MLS#: SA309596
Facts & features
Interior
Bedrooms & bathrooms
- Bedrooms: 3
- Bathrooms: 2
- Full bathrooms: 2
Heating
- Central, Electric, Heat Pump
Cooling
- Central Air, Electric
Appliances
- Included: Dishwasher, Electric Water Heater, Disposal, Microwave, Oven, Range
- Laundry: Washer Hookup, Dryer Hookup, Laundry Room
Features
- Ceiling Fan(s), Double Vanity, Garden Tub/Roman Tub, Main Level Primary, Primary Suite, Pantry, Pull Down Attic Stairs, Split Bedrooms, Separate Shower
- Attic: Pull Down Stairs
Interior area
- Total interior livable area: 1,709 sqft
Property
Parking
- Total spaces: 2
- Parking features: Attached, Garage Door Opener
- Garage spaces: 2
Features
- Levels: One
- Stories: 1
- Patio & porch: Covered, Patio
- Has view: Yes
- View description: Lagoon
- Has water view: Yes
- Water view: Lagoon
- Waterfront features: Lagoon
Lot
- Size: 8,276 sqft
Details
- Parcel number: 21016H03013
- Zoning: PUD
- Special conditions: Standard
Construction
Type & style
- Home type: SingleFamily
- Architectural style: Ranch
- Property subtype: Single Family Residence
Materials
- Brick, Vinyl Siding
- Foundation: Slab
- Roof: Asphalt
Condition
- Year built: 2015
Utilities & green energy
- Electric: 220 Volts
- Sewer: Public Sewer
- Water: Public
- Utilities for property: Underground Utilities
Community & neighborhood
Community
- Community features: Street Lights, Sidewalks, Curbs, Gutter(s)
Location
- Region: Savannah
- Subdivision: Savannah Highlands
HOA & financial
HOA
- Has HOA: Yes
- HOA fee: $684 annually
- Association name: Highlands HOA
Other
Other facts
- Listing agreement: Exclusive Agency
- Listing terms: Cash,Conventional,FHA,VA Loan
- Ownership type: Homeowner/Owner,Owner/Agent
Price history
| Date | Event | Price |
|---|---|---|
| 5/10/2024 | Sold | $350,000$205/sqft |
Source: | ||
| 4/22/2024 | Pending sale | $350,000$205/sqft |
Source: | ||
| 4/8/2024 | Listed for sale | $350,000+73.1%$205/sqft |
Source: | ||
| 11/6/2015 | Sold | $202,190+531.8%$118/sqft |
Source: | ||
| 7/29/2015 | Sold | $32,000$19/sqft |
Source: Public Record Report a problem | ||
Public tax history
| Year | Property taxes | Tax assessment |
|---|---|---|
| 2025 | $3,092 -0.1% | $107,400 +0.8% |
| 2024 | $3,096 +9.1% | $106,560 +9.6% |
| 2023 | $2,839 +8.7% | $97,200 +8.7% |
Find assessor info on the county website
Neighborhood: Godley Station
Nearby schools
GreatSchools rating
- 5/10Godley Station SchoolGrades: PK-8Distance: 1.5 mi
- 2/10Groves High SchoolGrades: 9-12Distance: 7.7 mi
Schools provided by the listing agent
- Elementary: Godley Station
- Middle: Godley Station
- High: Groves
Source: Hive MLS. This data may not be complete. We recommend contacting the local school district to confirm school assignments for this home.

Get pre-qualified for a loan
At Zillow Home Loans, we can pre-qualify you in as little as 5 minutes with no impact to your credit score.An equal housing lender. NMLS #10287.
Sell for more on Zillow
Get a free Zillow Showcase℠ listing and you could sell for .
$342,200
2% more+ $6,844
With Zillow Showcase(estimated)
$349,044
