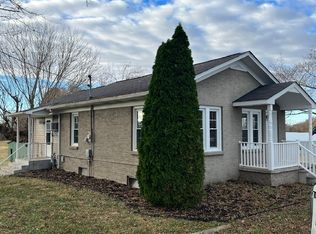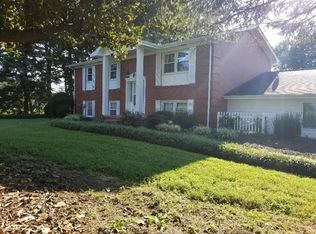New all brick 3 bdr 2 bath home in a great location-Flex/Bonus room that has a closet as well- lots of room for the money-large rooms and walk-in closets-custom cabinetry- stamped concrete porches-stainless front stove, microwave and dishwasher-laminate hardwood-10 foot ceilings in living room-recessed lighting-beautiful lot!
This property is off market, which means it's not currently listed for sale or rent on Zillow. This may be different from what's available on other websites or public sources.


