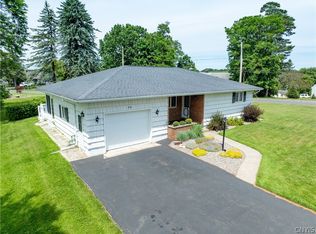Closed
$205,000
104 Whitcomb Rd, Fulton, NY 13069
4beds
2,156sqft
Single Family Residence
Built in 1951
0.47 Acres Lot
$279,800 Zestimate®
$95/sqft
$3,134 Estimated rent
Home value
$279,800
$260,000 - $302,000
$3,134/mo
Zestimate® history
Loading...
Owner options
Explore your selling options
What's special
SPACIOUS FULTON COLONIAL IS READY FOR NEW OWNERS TO LOVE! This charming home, owned by the same family since being built in 1951, is located on a large corner neighborhood lot with a view of the Oswego River. It has amazing space with lots of natural light! The large 2 car attached garage contains an added workshop space. From the garage, conveniently enter the spacious kitchen, which overlooks the fantastic three seasons room, the large back yard, and the front yard. Entering the home through the front door, a foyer and lovely staircase greet you. The spacious living room connects to the formal dining room and den. The first floor also contains the primary bedroom, with ensuite bathroom and laundry room, and access to the three seasons room. Upstairs you will find 3 generous bedrooms and another full bath in the hallway. The partially finished basement includes a decorative fireplace and provides tons of storage space. The flat, deep lot is ideal for gatherings throughout the seasons! Conveniently located near highways, shopping, and dining, yet maintaining a peaceful community feel. Furniture in the house is available for purchase. Don't miss this super opportunity!
Zillow last checked: 8 hours ago
Listing updated: October 13, 2023 at 05:43am
Listed by:
Douglas Freeman 315-216-7648,
Bell Home Team,
Nancy J Freeman 315-247-9765,
Bell Home Team
Bought with:
Britney Herringshaw, 10401355316
Hunt Real Estate ERA
Source: NYSAMLSs,MLS#: S1489948 Originating MLS: Syracuse
Originating MLS: Syracuse
Facts & features
Interior
Bedrooms & bathrooms
- Bedrooms: 4
- Bathrooms: 3
- Full bathrooms: 3
- Main level bathrooms: 2
- Main level bedrooms: 1
Heating
- Gas, Forced Air
Cooling
- Central Air
Appliances
- Included: Dryer, Dishwasher, Exhaust Fan, Electric Oven, Electric Range, Gas Water Heater, Refrigerator, Range Hood, Washer, Water Softener Owned
- Laundry: Main Level
Features
- Ceiling Fan(s), Central Vacuum, Dry Bar, Entrance Foyer, Eat-in Kitchen, Separate/Formal Living Room, Partially Furnished, Sliding Glass Door(s), Solid Surface Counters, Skylights, Window Treatments, Bedroom on Main Level, Bath in Primary Bedroom, Main Level Primary, Primary Suite, Workshop
- Flooring: Carpet, Hardwood, Laminate, Varies
- Doors: Sliding Doors
- Windows: Drapes, Skylight(s)
- Basement: Exterior Entry,Partially Finished,Walk-Up Access,Sump Pump
- Number of fireplaces: 1
Interior area
- Total structure area: 2,156
- Total interior livable area: 2,156 sqft
Property
Parking
- Total spaces: 2
- Parking features: Attached, Garage, Storage, Workshop in Garage, Driveway, Garage Door Opener
- Attached garage spaces: 2
Accessibility
- Accessibility features: Accessible Bedroom
Features
- Levels: Two
- Stories: 2
- Exterior features: Blacktop Driveway
Lot
- Size: 0.47 Acres
- Dimensions: 145 x 140
- Features: Corner Lot, Residential Lot
Details
- Additional structures: Shed(s), Storage
- Parcel number: 35040025305800020190000000
- Special conditions: Standard
- Other equipment: Intercom
Construction
Type & style
- Home type: SingleFamily
- Architectural style: Colonial
- Property subtype: Single Family Residence
Materials
- Aluminum Siding, Steel Siding
- Foundation: Block
- Roof: Asphalt,Shingle
Condition
- Resale
- Year built: 1951
Utilities & green energy
- Electric: Circuit Breakers
- Sewer: Connected
- Water: Connected, Public
- Utilities for property: Cable Available, Sewer Connected, Water Connected
Community & neighborhood
Location
- Region: Fulton
Other
Other facts
- Listing terms: Cash,Conventional,FHA,VA Loan
Price history
| Date | Event | Price |
|---|---|---|
| 10/6/2023 | Sold | $205,000+2.6%$95/sqft |
Source: | ||
| 8/22/2023 | Pending sale | $199,900$93/sqft |
Source: | ||
| 8/16/2023 | Contingent | $199,900$93/sqft |
Source: | ||
| 8/9/2023 | Listed for sale | $199,900$93/sqft |
Source: | ||
Public tax history
| Year | Property taxes | Tax assessment |
|---|---|---|
| 2024 | -- | $187,000 +1.1% |
| 2023 | -- | $185,000 |
| 2022 | -- | $185,000 +47.3% |
Find assessor info on the county website
Neighborhood: 13069
Nearby schools
GreatSchools rating
- 5/10J E Lanigan SchoolGrades: PK-6Distance: 0.3 mi
- 3/10Fulton Junior High SchoolGrades: 7-8Distance: 1 mi
- 4/10G Ray Bodley High SchoolGrades: 9-12Distance: 1.1 mi
Schools provided by the listing agent
- District: Fulton
Source: NYSAMLSs. This data may not be complete. We recommend contacting the local school district to confirm school assignments for this home.
