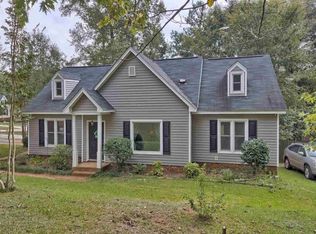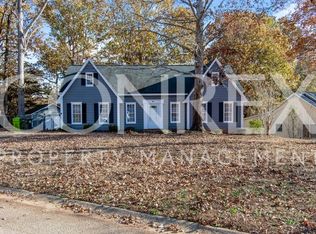Newly renovated home. Fresh paint, new flooring, new deck, new energy efficient windows. Move right in and enjoy nearby shopping, restaurants, entertainment and more. 12 month home warranty included.
This property is off market, which means it's not currently listed for sale or rent on Zillow. This may be different from what's available on other websites or public sources.

