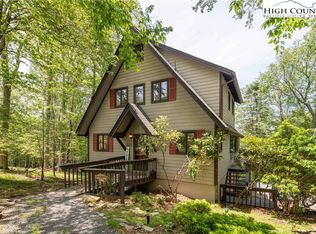HUGE PRICE REDUCTION!! Large family home on 2 lots just 3 minutes from Ski Beech and Beech Mountain Club. Sleeps like a 5BR 3 bedrooms+2 BONUS ROOMS with 3 full bathrooms on 3 levels. Easy level entry to main living room, kitchen,bedroom, full bath and laundry. Full bath has a vanity with 2 sinks and tiled walk in shower. Vaulted T&G ceilings with stone wood burning fireplace. Wood floors and ample size kitchen with concrete countertops, ship lap and stainless appliances. Large deck to enjoy the view. Upstairs are 2 more bedrooms. Jack & Jill full bath with 2 sinks. Downstairs is a large family room with 2nd fireplace with wood stove insert. 2 more bonus/sleeping rooms with full Jack & Jill bath with 2 sinks. Another large deck and a secret room. Down another level is a large unfinished basement with high ceilings that can be finished for more space and offers lots of storage. Propane tank is leased and used for generator. This home comes with the adjacent buildable lot. Garage or another home can be put here. Easy driveway and lots of parking. Extra lot can be built on/used for detached garage or 2nd home. Beech Mountain Club Membership available with initiation fees. 3BR septic
This property is off market, which means it's not currently listed for sale or rent on Zillow. This may be different from what's available on other websites or public sources.
