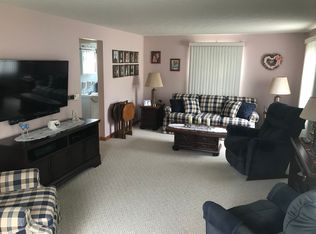BUY THIS PRISTINE RANCH IN GREECE WITH A SPARKLING INGROUND POOL! If you are looking for single floor living in an open and inviting space, this is the house for you! Don't let the square footage fool you- this house feels much, MUCH larger when you're standing in it. Here's what you get: 3 big bedrooms, a full bathroom, gleaming hard woods running through out, an open kitchen that flows nicely into your formal dining room. The basement has an awesome finished living space and office. The 2-car garage is oversized with a roll-up door facing the back yard. There is a lovely inground pool in the back perfect for entertaining. At this price, the property will not last!
This property is off market, which means it's not currently listed for sale or rent on Zillow. This may be different from what's available on other websites or public sources.
