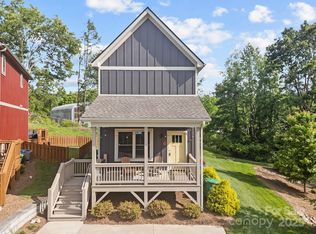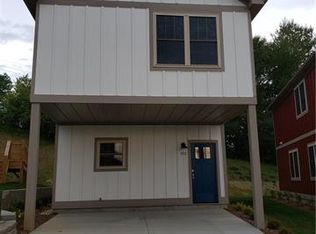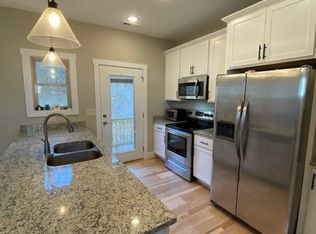Closed
$330,000
104 Wheeler Rd, Weaverville, NC 28787
2beds
1,156sqft
Single Family Residence
Built in 2021
0.11 Acres Lot
$323,200 Zestimate®
$285/sqft
$2,261 Estimated rent
Home value
$323,200
$297,000 - $352,000
$2,261/mo
Zestimate® history
Loading...
Owner options
Explore your selling options
What's special
Option of $3,500 Lender Credit!! Welcome to Barkley Terrace—a welcoming, dog-friendly community just 1 mile from downtown Weaverville and under 15 minutes to Asheville. This beautifully maintained 2021-built home offers 2 bedrooms, 2.5 baths, a bright open floor plan, granite counter-tops, stainless steel appliances, luxury vinyl flooring, and a vaulted ceiling in the owner’s suite. Enjoy hassle-free living with yard maintenance included, perfect for those seeking low-maintenance convenience. Relax on the covered front porch or entertain on the private back deck, with a fully fenced backyard ideal for pets—just steps from guest parking. The neighborhood features a community dog park, and Karpen Park right across the street. With easy access to shopping, dining, and outdoor adventure galore, this home blends comfort and connection. 30+ day rentals allowed—ideal for full-time living or flexible investment. Experience life at Barkley Terrace!
Zillow last checked: 8 hours ago
Listing updated: August 22, 2025 at 01:20pm
Listing Provided by:
Grady Bradshaw grady@preferredprop.com,
Preferred Properties
Bought with:
Mary Beth Fender
Monarch Builders
Source: Canopy MLS as distributed by MLS GRID,MLS#: 4260241
Facts & features
Interior
Bedrooms & bathrooms
- Bedrooms: 2
- Bathrooms: 3
- Full bathrooms: 2
- 1/2 bathrooms: 1
Primary bedroom
- Features: Vaulted Ceiling(s), Walk-In Closet(s)
- Level: Upper
- Area: 146.38 Square Feet
- Dimensions: 12' 11" X 11' 4"
Bedroom s
- Features: Walk-In Closet(s)
- Level: Upper
- Area: 113.57 Square Feet
- Dimensions: 11' 1" X 10' 3"
Bathroom full
- Level: Upper
- Area: 55.74 Square Feet
- Dimensions: 11' 4" X 4' 11"
Bathroom full
- Level: Upper
- Area: 40.59 Square Feet
- Dimensions: 8' 3" X 4' 11"
Heating
- Heat Pump
Cooling
- Heat Pump
Appliances
- Included: Dishwasher, Disposal, Dryer, Electric Range, Electric Water Heater, Microwave, Oven, Refrigerator, Refrigerator with Ice Maker, Self Cleaning Oven, Washer, Washer/Dryer
- Laundry: Inside, Laundry Closet, Upper Level
Features
- Breakfast Bar, Open Floorplan, Pantry, Walk-In Closet(s)
- Flooring: Carpet, Vinyl
- Has basement: No
- Attic: Pull Down Stairs
Interior area
- Total structure area: 1,156
- Total interior livable area: 1,156 sqft
- Finished area above ground: 1,156
- Finished area below ground: 0
Property
Parking
- Total spaces: 2
- Parking features: Driveway, Parking Space(s) (Off Site)
- Uncovered spaces: 2
- Details: 2-off Street driveways spaces, additional guest parking
Features
- Levels: Two
- Stories: 2
- Patio & porch: Deck, Front Porch
- Exterior features: Lawn Maintenance
- Fencing: Back Yard,Fenced,Wood
- Waterfront features: None
Lot
- Size: 0.11 Acres
- Features: Cul-De-Sac, Level
Details
- Parcel number: 9742640035
- Zoning: R-2
- Special conditions: Standard
- Horse amenities: None
Construction
Type & style
- Home type: SingleFamily
- Architectural style: Arts and Crafts
- Property subtype: Single Family Residence
Materials
- Fiber Cement, Wood
- Foundation: Crawl Space, Permanent
- Roof: Shingle
Condition
- New construction: No
- Year built: 2021
Utilities & green energy
- Sewer: Public Sewer
- Water: City
- Utilities for property: Underground Power Lines, Underground Utilities
Community & neighborhood
Security
- Security features: Security System
Community
- Community features: Dog Park
Location
- Region: Weaverville
- Subdivision: Barkley Terrace
HOA & financial
HOA
- Has HOA: Yes
- HOA fee: $393 quarterly
Other
Other facts
- Listing terms: Cash,Conventional,FHA,VA Loan
- Road surface type: Concrete, Paved
Price history
| Date | Event | Price |
|---|---|---|
| 8/22/2025 | Sold | $330,000-4.3%$285/sqft |
Source: | ||
| 6/25/2025 | Price change | $345,000-2.8%$298/sqft |
Source: | ||
| 6/10/2025 | Price change | $355,000-1.4%$307/sqft |
Source: | ||
| 5/23/2025 | Listed for sale | $360,000+3.4%$311/sqft |
Source: | ||
| 5/2/2022 | Sold | $348,000+2.4%$301/sqft |
Source: | ||
Public tax history
| Year | Property taxes | Tax assessment |
|---|---|---|
| 2025 | $1,730 +4.5% | $258,500 |
| 2024 | $1,655 +5.7% | $258,500 |
| 2023 | $1,566 +4.1% | $258,500 +2.4% |
Find assessor info on the county website
Neighborhood: 28787
Nearby schools
GreatSchools rating
- 10/10Weaverville ElementaryGrades: 2-4Distance: 0.7 mi
- 10/10North Buncombe MiddleGrades: 7-8Distance: 2 mi
- 6/10North Buncombe HighGrades: PK,9-12Distance: 3.6 mi
Schools provided by the listing agent
- Elementary: Weaverville/N. Windy Ridge
- Middle: North Buncombe
- High: North Buncombe
Source: Canopy MLS as distributed by MLS GRID. This data may not be complete. We recommend contacting the local school district to confirm school assignments for this home.
Get a cash offer in 3 minutes
Find out how much your home could sell for in as little as 3 minutes with a no-obligation cash offer.
Estimated market value$323,200
Get a cash offer in 3 minutes
Find out how much your home could sell for in as little as 3 minutes with a no-obligation cash offer.
Estimated market value
$323,200


