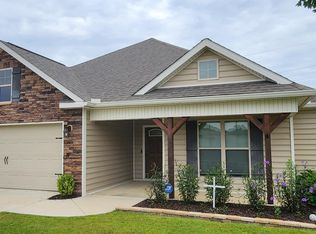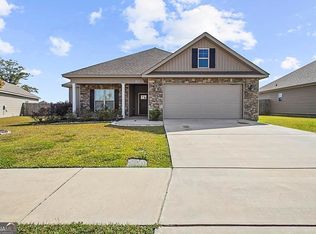Stunning Lila Jane plan now under construction and almost ready for you! Split bedroom plan offers open concept living. Fabulous kitchen boasts granite and tile backsplash, with island overlooking great room. Coffered ceilings, luxury vinyl plank flooring, abundant crown molding, and tile in wet areas help complete this home. Master bath features dual sinks, garden tub, separate shower, and his/her closets. Spend evenings relaxing on your covered back patio!! Pics of similar home.
This property is off market, which means it's not currently listed for sale or rent on Zillow. This may be different from what's available on other websites or public sources.


