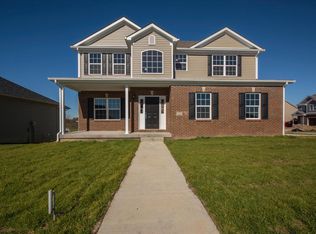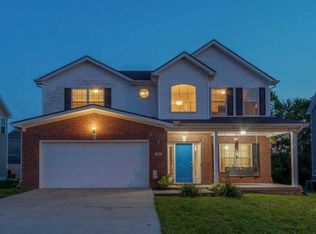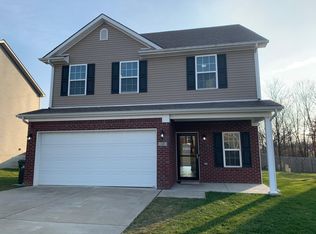READY FOR MOVE-IN! This Elizabeth plan features 4 bedrooms, 2 1/2 bathrooms, 9 foot ceilings throughout the 1st floor. Main level features 2 story Foyer, open Formal Dining Room, Great Room that opens to the large Kitchen with Pantry, Laundry Room & 1/2 Bath. Upper level features luxurious Owners Suite with Full Bath custom ceiling & large Walk-In closet.
This property is off market, which means it's not currently listed for sale or rent on Zillow. This may be different from what's available on other websites or public sources.



