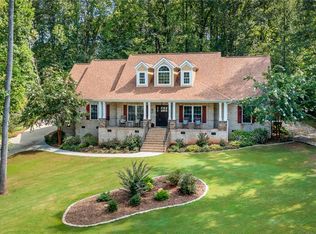Sold for $650,000
$650,000
104 Welborn Oaks Way, Anderson, SC 29621
4beds
3,100sqft
Single Family Residence
Built in 2006
0.99 Acres Lot
$668,600 Zestimate®
$210/sqft
$3,223 Estimated rent
Home value
$668,600
$568,000 - $789,000
$3,223/mo
Zestimate® history
Loading...
Owner options
Explore your selling options
What's special
Welcome to the home you’ve been searching for—an exceptional executive retreat nestled on a sprawling, nearly one-acre private cul-de-sac lot in one of the area’s most coveted lakefront neighborhoods.
Surrounded by mature trees, this all-brick masterpiece offers unmatched privacy and a peaceful, natural setting. Whether you’re hosting friends or enjoying a quiet morning, the covered, enclosed rear porch and fully refurbished deck provide the perfect spaces for year-round relaxation and entertaining.
Step outside and discover your own private backyard oasis, complete with a beautiful in-ground pool—perfect for summer gatherings, weekend lounging, or tranquil evening swims under the stars.
Inside, you’ll find a thoughtfully designed layout with soaring ceilings, gleaming hardwood floors throughout, and three spacious bedrooms on the main level, including a luxurious primary suite. Upstairs, a massive fourth bedroom with a private bath offers flexible living options as a guest suite, media room, or bonus space.
Recent updates bring peace of mind, including brand-new carpet in the main-level bedrooms, a newer roof, updated water heater, new main level HVAC, and a freshly refurbished deck—making this home truly move-in ready.
Located in an area known for top-rated schools, with easy access to I-85, and just minutes from Anderson’s best shopping, dining, and recreational amenities, this home offers both luxury and convenience. Plus, take advantage of the community lot for boat or trailer storage, and enjoy lake access via a nearby boat ramp.
Zillow last checked: 8 hours ago
Listing updated: July 13, 2025 at 02:33pm
Listed by:
Joel Travis 864-357-4778,
Travis Realty
Bought with:
Rhonda Collins, 60896
Western Upstate Keller William
Source: WUMLS,MLS#: 20287893 Originating MLS: Western Upstate Association of Realtors
Originating MLS: Western Upstate Association of Realtors
Facts & features
Interior
Bedrooms & bathrooms
- Bedrooms: 4
- Bathrooms: 4
- Full bathrooms: 3
- 1/2 bathrooms: 1
- Main level bathrooms: 2
- Main level bedrooms: 3
Bedroom 2
- Level: Main
Bedroom 3
- Level: Main
Bedroom 4
- Level: Main
Bedroom 5
- Level: Upper
Primary bathroom
- Level: Main
Dining room
- Level: Main
Kitchen
- Level: Main
Screened porch
- Level: Main
Heating
- Heat Pump
Cooling
- Heat Pump
Appliances
- Included: Dishwasher, Disposal, Gas Water Heater, Microwave, Smooth Cooktop
- Laundry: Washer Hookup, Electric Dryer Hookup
Features
- Tray Ceiling(s), Ceiling Fan(s), Fireplace, Granite Counters, High Ceilings, Jetted Tub, Main Level Primary, Cable TV, Vaulted Ceiling(s), Walk-In Closet(s), Walk-In Shower, Breakfast Area
- Flooring: Carpet, Ceramic Tile, Hardwood
- Windows: Insulated Windows
- Basement: None,Crawl Space
- Has fireplace: Yes
- Fireplace features: Gas Log
Interior area
- Total interior livable area: 3,100 sqft
- Finished area above ground: 3,100
- Finished area below ground: 0
Property
Parking
- Total spaces: 2
- Parking features: Attached, Garage, Driveway, Garage Door Opener
- Attached garage spaces: 2
Accessibility
- Accessibility features: Low Threshold Shower
Features
- Levels: One and One Half
- Patio & porch: Deck, Porch
- Exterior features: Deck, Sprinkler/Irrigation, Pool
- Pool features: In Ground
Lot
- Size: 0.99 Acres
- Features: Cul-De-Sac, Outside City Limits, Subdivision, Wooded, Interior Lot
Details
- Parcel number: 1201902003000
Construction
Type & style
- Home type: SingleFamily
- Architectural style: Traditional
- Property subtype: Single Family Residence
Materials
- Brick
- Foundation: Crawlspace
- Roof: Architectural,Shingle
Condition
- Year built: 2006
Utilities & green energy
- Sewer: Septic Tank
- Water: Public
- Utilities for property: Cable Available
Community & neighborhood
Security
- Security features: Smoke Detector(s)
Community
- Community features: Storage Facilities, Lake
Location
- Region: Anderson
- Subdivision: Chasewater
HOA & financial
HOA
- Has HOA: Yes
- HOA fee: $425 annually
- Services included: Other, Street Lights, See Remarks
Other
Other facts
- Listing agreement: Exclusive Right To Sell
Price history
| Date | Event | Price |
|---|---|---|
| 7/11/2025 | Sold | $650,000-2.2%$210/sqft |
Source: | ||
| 6/23/2025 | Pending sale | $664,900$214/sqft |
Source: | ||
| 6/13/2025 | Listed for sale | $664,900+76.5%$214/sqft |
Source: | ||
| 5/18/2016 | Sold | $376,630-2.9%$121/sqft |
Source: Agent Provided Report a problem | ||
| 3/16/2016 | Listed for sale | $388,000-3%$125/sqft |
Source: RE/MAX Realty Prof/Anderson #20174440 Report a problem | ||
Public tax history
| Year | Property taxes | Tax assessment |
|---|---|---|
| 2024 | -- | $18,250 |
| 2023 | $80 +6.7% | $18,250 |
| 2022 | $75 | $18,250 +20.2% |
Find assessor info on the county website
Neighborhood: 29621
Nearby schools
GreatSchools rating
- 9/10Mt. Lebanon Elementary SchoolGrades: PK-6Distance: 2.2 mi
- 9/10Riverside Middle SchoolGrades: 7-8Distance: 8.5 mi
- 6/10Pendleton High SchoolGrades: 9-12Distance: 6.4 mi
Schools provided by the listing agent
- Elementary: Mount Lebanon
- Middle: Riverside Middl
- High: Pendleton High
Source: WUMLS. This data may not be complete. We recommend contacting the local school district to confirm school assignments for this home.
Get a cash offer in 3 minutes
Find out how much your home could sell for in as little as 3 minutes with a no-obligation cash offer.
Estimated market value$668,600
Get a cash offer in 3 minutes
Find out how much your home could sell for in as little as 3 minutes with a no-obligation cash offer.
Estimated market value
$668,600
