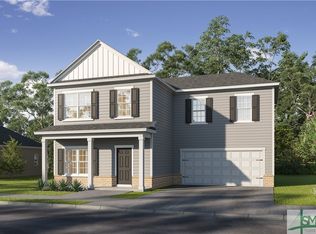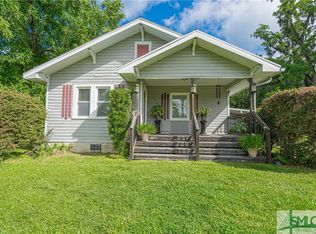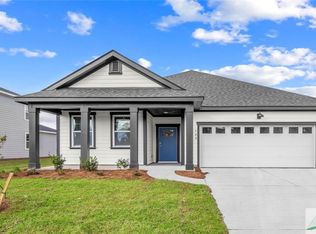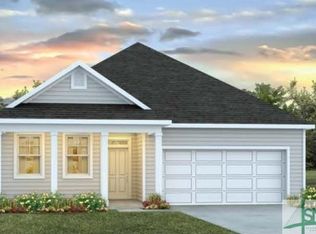Sold for $566,700 on 07/12/24
$566,700
104 Watson Mill Road, Guyton, GA 31312
5beds
3,665sqft
Single Family Residence
Built in 2024
0.34 Acres Lot
$578,700 Zestimate®
$155/sqft
$3,074 Estimated rent
Home value
$578,700
$503,000 - $666,000
$3,074/mo
Zestimate® history
Loading...
Owner options
Explore your selling options
What's special
Fall in Love! An absolutely stunning 3665 plan with 5 bedrooms and 3 bathrooms full of upgrades! 2-story foyer, dining room with coffered ceiling, living room/study. Hardwood floors in the Dining, Great Room, Study, and Kitchen. 2-story Great Room with an arched wall of windows shining light onto the elegant curved staircase. Off the Great Room is the Gourmet Kitchen with granite countertops and tile backsplash, double wall ovens and cooktop. Large island and breakfast room. One bedroom and full bathroom complete the downstairs. Upstairs you will find the Oversized owner's suite, gorgeous tiled bathroom with separate tiled shower, tub, separate vanities, and two walk-in closets. 3 additional bedrooms and another full bathroom complete the upstairs. Rear concrete patio covered with ceiling fan, 2-inch faux wood blinds, gutters, and irrigation system. $10,000 in Seller Concessions offered with use of preferred lender.
Zillow last checked: 8 hours ago
Listing updated: July 12, 2024 at 03:16pm
Listed by:
Billi Jo R. Cape 912-800-3072,
Next Move Real Estate LLC
Bought with:
Thomasina F. Coile, 371772
Keller Williams Coastal Area P
Source: Hive MLS,MLS#: SA299935
Facts & features
Interior
Bedrooms & bathrooms
- Bedrooms: 5
- Bathrooms: 3
- Full bathrooms: 3
Heating
- Central, Electric
Cooling
- Central Air, Electric
Appliances
- Included: Some Electric Appliances, Cooktop, Double Oven, Dishwasher, Electric Water Heater, Disposal, Microwave
- Laundry: Laundry Room, Washer Hookup, Dryer Hookup
Features
- Breakfast Area, Double Vanity, Jetted Tub, Kitchen Island, Primary Suite, Pantry, Pull Down Attic Stairs, Sitting Area in Primary, Separate Shower, Upper Level Primary, Fireplace, Programmable Thermostat
- Windows: Double Pane Windows
- Basement: None
- Attic: Pull Down Stairs
- Has fireplace: Yes
- Common walls with other units/homes: No Common Walls
Interior area
- Total interior livable area: 3,665 sqft
Property
Parking
- Total spaces: 2
- Parking features: Attached, Garage, Garage Door Opener, Rear/Side/Off Street
- Garage spaces: 2
Features
- Patio & porch: Porch, Front Porch
Lot
- Size: 0.34 Acres
Details
- Parcel number: 0327A169
- Zoning description: Single Family
- Special conditions: Standard
Construction
Type & style
- Home type: SingleFamily
- Architectural style: Other
- Property subtype: Single Family Residence
Materials
- Brick
- Foundation: Slab
- Roof: Composition
Condition
- New Construction
- New construction: Yes
- Year built: 2024
Details
- Builder model: #3665
- Builder name: Faircloth Homes
- Warranty included: Yes
Utilities & green energy
- Sewer: Public Sewer
- Water: Public
- Utilities for property: Underground Utilities
Green energy
- Energy efficient items: Windows
Community & neighborhood
Community
- Community features: Clubhouse, Gated, Street Lights, Sidewalks, Walk to School
Location
- Region: Guyton
- Subdivision: Covered Bridge
HOA & financial
HOA
- Has HOA: Yes
- HOA fee: $1,224 annually
Other
Other facts
- Listing agreement: Exclusive Right To Sell
- Listing terms: Cash,Conventional,FHA,VA Loan
- Ownership type: Builder
Price history
| Date | Event | Price |
|---|---|---|
| 7/12/2024 | Sold | $566,700$155/sqft |
Source: | ||
| 4/25/2024 | Pending sale | $566,700$155/sqft |
Source: | ||
| 11/26/2023 | Listed for sale | $566,700+709.6%$155/sqft |
Source: | ||
| 10/25/2023 | Sold | $70,000$19/sqft |
Source: Public Record Report a problem | ||
Public tax history
| Year | Property taxes | Tax assessment |
|---|---|---|
| 2024 | $772 | $31,200 |
Find assessor info on the county website
Neighborhood: 31312
Nearby schools
GreatSchools rating
- 5/10Guyton Elementary SchoolGrades: PK-5Distance: 0.4 mi
- 7/10Effingham County Middle SchoolGrades: 6-8Distance: 2.2 mi
- 6/10Effingham County High SchoolGrades: 9-12Distance: 2.4 mi
Schools provided by the listing agent
- Elementary: Marlow
- Middle: South Effingham
- High: South Effingham
Source: Hive MLS. This data may not be complete. We recommend contacting the local school district to confirm school assignments for this home.

Get pre-qualified for a loan
At Zillow Home Loans, we can pre-qualify you in as little as 5 minutes with no impact to your credit score.An equal housing lender. NMLS #10287.
Sell for more on Zillow
Get a free Zillow Showcase℠ listing and you could sell for .
$578,700
2% more+ $11,574
With Zillow Showcase(estimated)
$590,274


