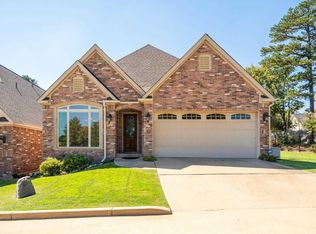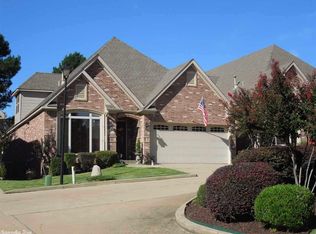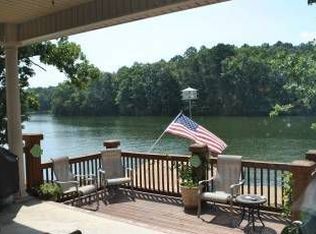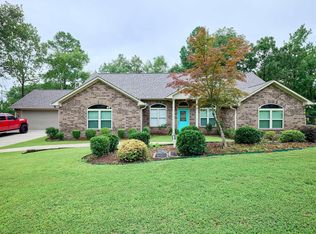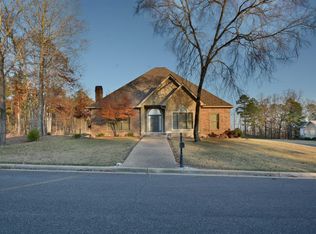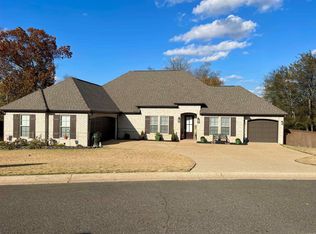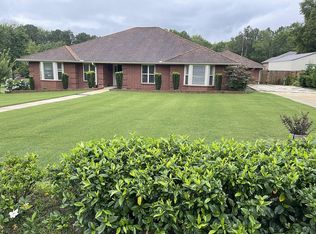Stunning home just steps from Lake Hamilton! Located in one of Hot Springs' premier gated communities and the Lakeside School District. This immaculate 4-bed, 3-bath home boasts 3,615 sq. ft. of elegant living space. Enjoy 10' ceilings, a gourmet kitchen with stainless appliances and a beautiful island. Recent updates include a new roof, dual HVAC systems, Bosch dishwasher and more! HOA handles all yard work, and residents enjoy a community swim dock just a 30 second walk away. Don't miss this beautifully maintained lake-area gem-perfect or relaxing and entertaining!
For sale by owner
$569,000
104 Waterloo Cv, Hot Springs, AR 71913
4beds
3,615sqft
Est.:
SingleFamily
Built in 2006
4,791 Square Feet Lot
$-- Zestimate®
$157/sqft
$125/mo HOA
What's special
Beautiful islandDual hvac systemsNew roofBosch dishwasher
What the owner loves about this home
We love the spaciousness, the park-like setting, only a few steps away from the lake, and the small, intimate community. Great neighbors.
- 39 days |
- 190 |
- 1 |
Listed by:
Property Owner (501) 622-9100
Facts & features
Interior
Bedrooms & bathrooms
- Bedrooms: 4
- Bathrooms: 3
- Full bathrooms: 3
Heating
- Other, Gas
Cooling
- Central
Features
- Flooring: Tile, Carpet
- Has fireplace: No
Interior area
- Total interior livable area: 3,615 sqft
Property
Parking
- Parking features: Garage - Attached
Features
- Exterior features: Brick
- Has view: Yes
- View description: Water
- Has water view: Yes
- Water view: Water
Lot
- Size: 4,791 Square Feet
Details
- Parcel number: 20057895009000
Construction
Type & style
- Home type: SingleFamily
Materials
- masonry
- Foundation: Slab
- Roof: Other
Condition
- New construction: No
- Year built: 2006
Utilities & green energy
- Utilities for property: Sewer-Public, Water-Public, Elec-Municipal (+Entergy)
Community & HOA
HOA
- Has HOA: Yes
- HOA fee: $125 monthly
Location
- Region: Hot Springs
Financial & listing details
- Price per square foot: $157/sqft
- Tax assessed value: $424,100
- Annual tax amount: $2,130
- Date on market: 11/1/2025
Estimated market value
Not available
Estimated sales range
Not available
$2,618/mo
Price history
Price history
| Date | Event | Price |
|---|---|---|
| 11/1/2025 | Listed for sale | $569,000-0.6%$157/sqft |
Source: Owner Report a problem | ||
| 10/24/2025 | Listing removed | $572,500$158/sqft |
Source: | ||
| 9/3/2025 | Price change | $572,500-0.4%$158/sqft |
Source: | ||
| 8/7/2025 | Price change | $575,000-2.5%$159/sqft |
Source: | ||
| 7/15/2025 | Price change | $589,500-0.8%$163/sqft |
Source: | ||
Public tax history
Public tax history
| Year | Property taxes | Tax assessment |
|---|---|---|
| 2024 | $2,130 -1.6% | $54,910 |
| 2023 | $2,164 -2.3% | $54,910 |
| 2022 | $2,214 -0.6% | $54,910 |
Find assessor info on the county website
BuyAbility℠ payment
Est. payment
$2,748/mo
Principal & interest
$2206
Property taxes
$218
Other costs
$324
Climate risks
Neighborhood: 71913
Nearby schools
GreatSchools rating
- NALakeside Primary SchoolGrades: PK-1Distance: 7 mi
- 7/10Lakeside Junior High SchoolGrades: 7-8Distance: 6.9 mi
- 10/10Lakeside High SchoolGrades: 9-12Distance: 7.1 mi
- Loading
