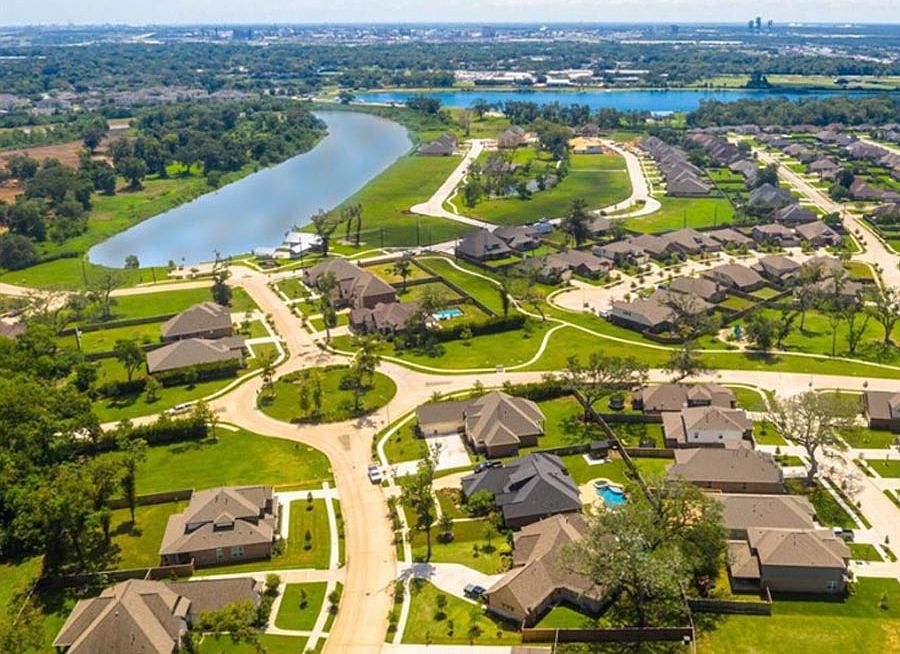With over 3,000 square feet, the Sinclair boasts abundant space for private living and entertaining. This plan welcomes you with a charming columned front porch, leading you into a welcoming foyer. With over 3,000 square feet, the Sinclair boasts abundant space for private living and entertaining. This plan welcomes you with a charming columned front porch, leading you into a welcoming foyer. Directly off the foyer, a secluded study boasts a walk-in closet. Beyond the foyer, you'll love an open-concept living area that features an inviting kitchen—boasting a center island and corner pantry—an elegant dining area and a spacious great room. Anchoring the home, a convenient downstairs primary suite features its own attached bath and an expansive walk-in closet. Additional main-floor highlights include a valet entry off the 2-bay garage and a patio off the dining area. On the second floor, three secondary bedrooms—each with a walk-in closet—surround a versatile loft space.
New construction
Special offer
$427,900
104 Water Grass Trl, Clute, TX 77531
4beds
3,075sqft
Single Family Residence
Built in 2025
7,200 sqft lot
$-- Zestimate®
$139/sqft
$57/mo HOA
What's special
Versatile loft spaceWelcoming foyerExpansive walk-in closetSecluded studyInviting kitchenSpacious great roomElegant dining area
- 12 days
- on Zillow |
- 37 |
- 2 |
Zillow last checked: 7 hours ago
Listing updated: June 25, 2025 at 06:02am
Listed by:
Jared Turner 713-222-7000,
Century Communities
Source: HAR,MLS#: 58484003
Travel times
Schedule tour
Select your preferred tour type — either in-person or real-time video tour — then discuss available options with the builder representative you're connected with.
Select a date
Open houses
Facts & features
Interior
Bedrooms & bathrooms
- Bedrooms: 4
- Bathrooms: 4
- Full bathrooms: 3
- 1/2 bathrooms: 1
Rooms
- Room types: Family Room, Gameroom Up, Office, Loft, Utility Room
Primary bathroom
- Features: Half Bath
Kitchen
- Features: Kitchen Island, Kitchen open to Family Room, Walk-in Pantry
Heating
- Natural Gas
Cooling
- Electric
Appliances
- Included: Dishwasher, Microwave
Features
- En-Suite Bath, Primary Bed - 1st Floor, Split Plan, Walk-In Closet(s), Quartz Counters
Interior area
- Total structure area: 3,075
- Total interior livable area: 3,075 sqft
Video & virtual tour
Property
Parking
- Total spaces: 2
- Parking features: Attached
- Attached garage spaces: 2
Features
- Stories: 2
- Patio & porch: Porch
Lot
- Size: 7,200 sqft
- Features: Subdivided
Details
- Parcel number: 84396001003
Construction
Type & style
- Home type: SingleFamily
- Architectural style: Traditional
- Property subtype: Single Family Residence
Materials
- Brick
- Foundation: Slab
- Roof: Composition
Condition
- Under Construction
- New construction: Yes
- Year built: 2025
Details
- Builder name: Century Communities
Utilities & green energy
- Water: Water District
Community & HOA
Community
- Subdivision: Woodshore
HOA
- Has HOA: Yes
- Services included: Other
- HOA fee: $689 annually
- HOA name: Spectrum Association Magement
- HOA phone: 210-494-0659
Location
- Region: Clute
Financial & listing details
- Price per square foot: $139/sqft
- Tax assessed value: $68,760
- Annual tax amount: $1,062
- Date on market: 6/17/2025
- Listing agreement: Exclusive Right to Sell/Lease
- Listing terms: Cash,Conventional,FHA,VA Loan
About the community
Century Communities is excited to offer new homes in Clute, TX at Woodshore! Showcasing nine one- and two-story floor plans, this neighborhood has a home for every taste. Discover modern open layouts, exciting features, and stylish design, all in a beautiful community with green areas, walking trails, parks, and lake views. Several major employers are close by, and the nearby Gulf Coast beaches present endless opportunities for recreation. Houston is about 58 miles away. Find your dream home in Clute today!
Financing Offer
Financing OfferSource: Century Communities

