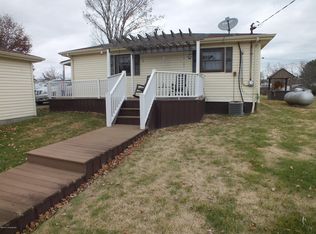Welcome to the country! Located on 5 acres, with the option to purchase an additional 5 acres, this spacious 1624 sqft Ranch boasts another full 1624 sqft partially finished basement with tons of charm and potential. Inside, the main area features a large kitchen and dining area, 3 large bedrooms, 2 full baths, new flooring, and custom built stairs leading to the basement. New HVAC unit and new windows throughout. The home features an original intercom system that runs to rooms throughout the home and even down to the barn! Outside, you will find 2 large usable barns and a detatched 2 car garage all with electric. The outside property has lots of potential as well! 3 min to WK pkwy access and only 19 min from Rough River State Resort!
This property is off market, which means it's not currently listed for sale or rent on Zillow. This may be different from what's available on other websites or public sources.
