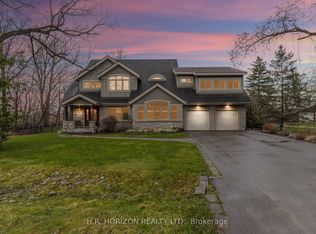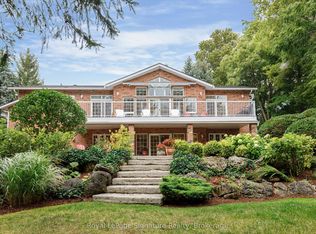Custom built and fully renovated historical brick home with over 3800 of finished sq. ft. and charm & character around every turn. The home features a gourmet kitchen with S/S appliances, granite countertop, separate dining room and living room. A main floor master with 24' built-in wardrobe, 4-piece ensuite and walkout to a private covered deck with 6-person hot tub. The new addition also boasts a mudroom, large office/den with separate entry, a basement with family room, gym/bedroom, office, storage room and mechanical room, finished attic bonus space with custom pine millwork. The serene country property offers privacy, a large driveway with double car garage, access to the Beaver Trail and countryside panoramic views of the Georgian Peaks Escarpment.
This property is off market, which means it's not currently listed for sale or rent on Zillow. This may be different from what's available on other websites or public sources.

