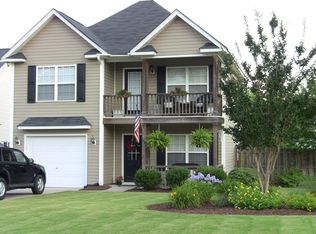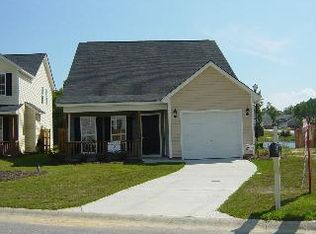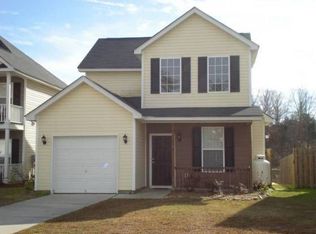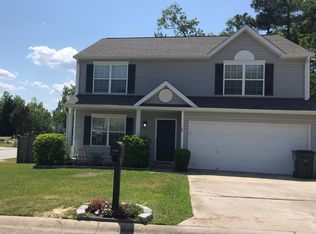Welcome home to 104 Walkbridge Way! This beautiful home has been lovingly maintained and updated with laminate floors throughout the airy, 2-story living room, dining room, and main level master bedroom. The kitchen provides excellent counter space, stainless steel appliances, and a view of the neighborhood pond. A powder room for guests rounds out the first floor. Upstairs, you'll find an over-sized bedroom excellent for a teen suite or bonus area. The third bedroom provides a walk-in closet and is attached to the hall bathroom. This home has been freshly painted in a clean, cozy gray. You'll appreciate the attention to detail, with energy efficient LED bulbs added throughout the home, a new HVAC system installed in 2019, and even the garage has fresh paint and molding! Outside, a patio and fenced back yard welcome you with a tranquil view of the neighborhood pond and walking trails. This welcoming, friendly community has excellent amenities, including a pool, playground, clubhouse, basketball court, sidewalks, and lake access for kayaks and paddle boards. Conveniently located just minutes from the new Marshall Park, Crooked Creek Park, and 2 public boat ramps.
This property is off market, which means it's not currently listed for sale or rent on Zillow. This may be different from what's available on other websites or public sources.



