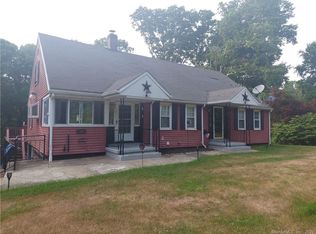Quiet, country living while being minutes from Massachusetts and Rhode Island borders. Home features many unique characteristics - Built-in hutch, bead board paneling in the hallway, Terracotta tile. Sit on the enclosed/screened porch, located off the kitchen, and enjoy listening to the birds. Eat-in kitchen has a pantry and access to the deck that overlooks the backyard. Large living/dining area with lots of natural light. First floor has 2 bedrooms and 2 additional rooms that could be utilized as additional bedrooms, an office, playroom, etc. Upper level is finished and heated. This space has lots of potential - master bedroom suite, large family room, etc. Generator hookup in the basement. Home being sold AS-IS. Buyers welcome to do inspections for their own decision making. Roof is at end of life and the deck needs repairs. All included appliances are as-is.
This property is off market, which means it's not currently listed for sale or rent on Zillow. This may be different from what's available on other websites or public sources.
