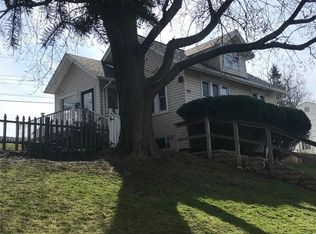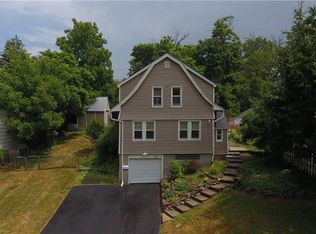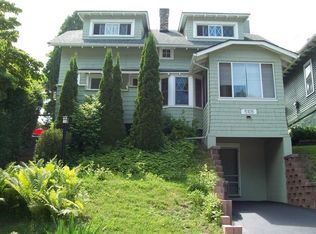well maintained 3 bedrooms, eat-in kitchen all appliances stay gas stove, refrigerator... living room with build in shelves, upstairs bathroom updated...half bath down stairs... living space downstairs, walk out basement door to garage...deeded private beach rights..fenced in back yard...
This property is off market, which means it's not currently listed for sale or rent on Zillow. This may be different from what's available on other websites or public sources.


