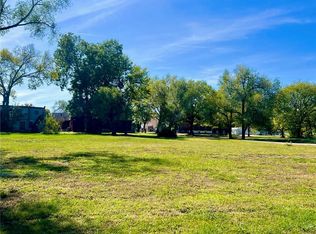Sold
Price Unknown
104 W Walnut St, Archie, MO 64725
5beds
3,733sqft
Single Family Residence
Built in 1930
0.55 Acres Lot
$352,400 Zestimate®
$--/sqft
$2,810 Estimated rent
Home value
$352,400
$303,000 - $412,000
$2,810/mo
Zestimate® history
Loading...
Owner options
Explore your selling options
What's special
Beautifully remodeled home, 3733 sq feet with 3 car detached garage. Entryway opens into stunning open floor plan. Room for your entertaining just in time for the holiday season! Gorgeous kitchen with island, brand new cabinets, gas range, pantry and dining room. Flows into sitting room and living room. Formal living room. Office. 5 bedrooms 3.5 bathrooms which includes two spacious master suites. Main level master ensuite features tile shower, double vanity and walk in closet. Additional two bedrooms on the main level. 2nd level master suite and sitting room. 5th bedroom. Huge laundry room with storage on main level. New flooring throughout, new paint inside and outside. 22 new windows provides natural light throughout. 3 car detached garage has space above for additional living quarters or man cave with plumbing and electrical that would need to be finished. Can be finished as a man cave or 2nd living quarters. Conveniently located within walking distance to Archie schools, daycare and park.
Zillow last checked: 8 hours ago
Listing updated: December 19, 2024 at 01:57pm
Listing Provided by:
Mandy Roe 816-506-8218,
Keller Williams Realty Partners Inc.
Bought with:
Cristy Roecker, 1999144099
ReeceNichols - Lees Summit
Source: Heartland MLS as distributed by MLS GRID,MLS#: 2518817
Facts & features
Interior
Bedrooms & bathrooms
- Bedrooms: 5
- Bathrooms: 4
- Full bathrooms: 3
- 1/2 bathrooms: 1
Primary bedroom
- Features: All Carpet
- Level: Main
- Dimensions: 21 x 13
Bedroom 2
- Features: All Carpet
- Level: Main
- Dimensions: 12 x 13
Bedroom 3
- Features: All Carpet
- Level: Main
- Dimensions: 13 x 11
Bedroom 4
- Features: All Carpet
- Level: Second
- Dimensions: 14 x 10
Bedroom 5
- Features: All Carpet
- Level: Second
- Dimensions: 16 x 15
Primary bathroom
- Features: Double Vanity, Luxury Vinyl
- Level: Main
- Dimensions: 13 x 10
Dining room
- Features: Luxury Vinyl
- Level: Main
- Dimensions: 16 x 7
Family room
- Features: Fireplace
- Level: Main
- Dimensions: 14 x 16
Half bath
- Features: Luxury Vinyl
- Level: Main
- Dimensions: 14 x 6
Kitchen
- Features: Kitchen Island, Luxury Vinyl
- Level: Main
- Dimensions: 18 x 12
Laundry
- Features: Luxury Vinyl
- Level: Main
- Dimensions: 12 x 15
Living room
- Features: All Carpet
- Level: Main
- Dimensions: 15 x 13
Other
- Features: All Carpet
- Level: Second
- Dimensions: 14 x 10
Sitting room
- Features: All Carpet
- Level: Main
- Dimensions: 15 x 14
Sitting room
- Level: Second
- Dimensions: 13 x 9
Heating
- Natural Gas
Cooling
- Electric
Appliances
- Included: Dishwasher, Disposal, Microwave, Gas Range
- Laundry: Laundry Room, Main Level
Features
- Flooring: Carpet, Luxury Vinyl, Tile
- Basement: Concrete,Crawl Space,Partial
- Number of fireplaces: 2
- Fireplace features: Electric, Insert, Living Room
Interior area
- Total structure area: 3,733
- Total interior livable area: 3,733 sqft
- Finished area above ground: 3,733
Property
Parking
- Total spaces: 3
- Parking features: Detached
- Garage spaces: 3
Features
- Patio & porch: Porch
Lot
- Size: 0.55 Acres
- Features: City Lot
Details
- Parcel number: 0072900
Construction
Type & style
- Home type: SingleFamily
- Architectural style: Traditional
- Property subtype: Single Family Residence
Materials
- Wood Siding
- Roof: Composition
Condition
- Year built: 1930
Utilities & green energy
- Sewer: Public Sewer
- Water: Public
Community & neighborhood
Security
- Security features: Smoke Detector(s)
Location
- Region: Archie
- Subdivision: Archie
Other
Other facts
- Listing terms: Cash,Conventional
- Ownership: Investor
- Road surface type: Paved
Price history
| Date | Event | Price |
|---|---|---|
| 12/19/2024 | Sold | -- |
Source: | ||
| 11/19/2024 | Pending sale | $325,000$87/sqft |
Source: | ||
| 11/14/2024 | Listed for sale | $325,000+225.3%$87/sqft |
Source: | ||
| 8/12/2024 | Sold | -- |
Source: | ||
| 7/15/2024 | Pending sale | $99,900$27/sqft |
Source: | ||
Public tax history
| Year | Property taxes | Tax assessment |
|---|---|---|
| 2024 | $1,859 -38.2% | $26,590 -33.9% |
| 2023 | $3,010 +0.8% | $40,200 +4.1% |
| 2022 | $2,987 +4% | $38,610 |
Find assessor info on the county website
Neighborhood: 64725
Nearby schools
GreatSchools rating
- 3/10Cass Co. Elementary SchoolGrades: PK-5Distance: 0.1 mi
- 5/10Archie High SchoolGrades: 6-12Distance: 0.1 mi
Schools provided by the listing agent
- Elementary: Archie
- Middle: Archie
- High: Archie
Source: Heartland MLS as distributed by MLS GRID. This data may not be complete. We recommend contacting the local school district to confirm school assignments for this home.
