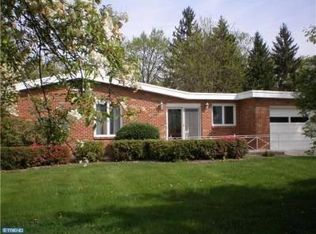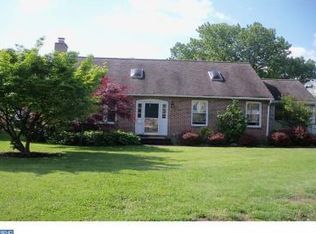This three story 3/4 bed Wilburtha beauty is spacious and stylish and is situated on a perfectly manicured lot. Enter into the bright and sunny entry foyer leading into a nicely sized living room with a gorgeous fireplace. The adjacent formal dining room features decorative molding and a large picture window. There is a Family room with a wall of windows perfect for relaxing with family and friends. The eat in kitchen has plenty of cabinet space and the sellers will offer a credit for brand new appliances with an accepted offer. The main level also has a wonderful over -sized Sunroom that overlooks the private backyard. A half bath is located on the main level for your convenience. Glistening hardwood floors throughout most of the home, upstairs area has carpet over it. Upstairs you will find 3/4 generous sized bedrooms and an immaculate full bath. The third level could be used as a 4th bed, playroom, media room, gym as it is fully heated. Full basement perfect for storage. Detached 2 car garage. Behind the oversized garage is a fully fenced backyard for your enjoyment. Central AC, Windows have been replaced. Close to trains for NYC and Philly and minutes to major highways and shopping. Also close proximity to the D&R Canal which offers miles of cycling, jogging and walking enjoyment. Close to historic Washington Crossing and Lambertville~s restaurants, galleries and shops. This home is impeccable.
This property is off market, which means it's not currently listed for sale or rent on Zillow. This may be different from what's available on other websites or public sources.

