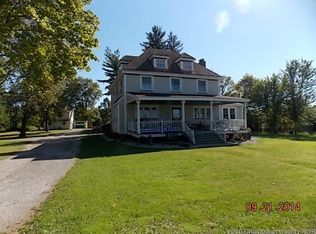Tucked away in a treelined street, you will find this move in ready 2 bedroom 2 bathroom condo - 1 level living, with stone fireplace & access to patio doors to a secluded deck. Eat in kitchen with all appliances including a Greenhouse window! Freshly painted thru out. Master BR has walk -in closet and laundry area conveniently located near by. Additional amenities include a 2 car attached garage, and condo complex included Swimming pool club house & tennis courts. The condo fee also includes snow removal lawn care trash removal, exterior maintenance. Well cared for and move-in ready!
This property is off market, which means it's not currently listed for sale or rent on Zillow. This may be different from what's available on other websites or public sources.

