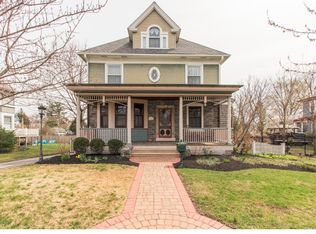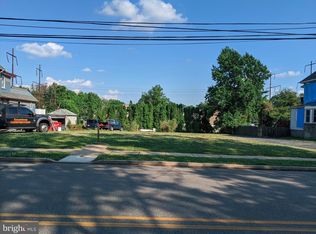Sold for $585,104
$585,104
104 W Ridley Ave, Ridley Park, PA 19078
4beds
3,227sqft
Single Family Residence
Built in 2023
7,050 Square Feet Lot
$634,700 Zestimate®
$181/sqft
$4,204 Estimated rent
Home value
$634,700
$597,000 - $679,000
$4,204/mo
Zestimate® history
Loading...
Owner options
Explore your selling options
What's special
This gorgeous home, with construction finished in August 2023 in keeping with the historic neighborhood tradition of Ridley Park Borough the home is Victorian in style and is only on the market due to a relocation. A wide full length covered porch with composite decking and beautiful sage green vinyl siding set the stage for what awaits on the interior. The large living room with hardwood floors (there are hardwood floors throughout the first floor), crown molding and tall windows to the outside, opens to the formal dining room with custom chair rail and wainscotting and bay window and crown molding. Enter the gourmet kitchen with custom cabinetry - Shaker style in crisp white with soft close doors and drawers - tons of storage - stylish black hardware - top of the line GE Profile stainless appliances (the oven has air fryer and convection oven features) - upgraded Silestone Quartz counters - The Island cabinetry in a beautiful soft gray has seating for 4 - recessed lighting and pendant lighting over the island. Kitchen open to great room with gas fireplace, custom surround and hearth, crown molding, ceiling fan and outside door to composite deck and stairs to private fenced back yard. There is a large coat closet and powder room off the living room that completes the first floor. The primary suite on the second floor has a large bedroom with cathedral ceiling, ceiling fan, walk in closet, carpeting and beautiful bathroom with double bowl vanity with Silestone Quartz Countertop, custom tiled shower, stylish black framed shower enclosure, accessories and faucets. There are 3 additional bedrooms all with ceiling fans, carpeting and one with a cathedral ceiling. The hall bath has a vanity with Silestone Countertop, tub/shower with custom tile surround and flooring. The lower level is full, partially finished and has a covered entrance to the back yard. The large back yard is fenced and has a matching shed with a covered side patio. The driveway has room for 3-4 cars. This is the perfect walkable neighborhood - you are 1/2 block from Ridley Park Lake and a 10 minute walk to the restaurants and shopping on E. Hinkley Avenue. Convenient to all transportation, shopping, Center City Philadelphia, the airport - this is a great location for todays life style.
Zillow last checked: 8 hours ago
Listing updated: May 30, 2024 at 11:22am
Listed by:
Pat Kolea 610-517-4306,
Coldwell Banker Realty
Bought with:
Meghan Lawrence, RS336471
Compass RE
Source: Bright MLS,MLS#: PADE2064520
Facts & features
Interior
Bedrooms & bathrooms
- Bedrooms: 4
- Bathrooms: 3
- Full bathrooms: 2
- 1/2 bathrooms: 1
- Main level bathrooms: 1
Basement
- Area: 1062
Heating
- Forced Air, Natural Gas
Cooling
- Central Air, Electric
Appliances
- Included: Microwave, Dishwasher, Energy Efficient Appliances, ENERGY STAR Qualified Refrigerator, Self Cleaning Oven, Oven/Range - Gas, Refrigerator, Stainless Steel Appliance(s), Gas Water Heater
- Laundry: In Basement
Features
- Ceiling Fan(s), Chair Railings, Dining Area, Family Room Off Kitchen, Open Floorplan, Formal/Separate Dining Room, Kitchen - Gourmet, Kitchen Island, Recessed Lighting, Bathroom - Stall Shower, Bathroom - Tub Shower, Upgraded Countertops, Wainscotting, Walk-In Closet(s), 9'+ Ceilings, Cathedral Ceiling(s), Dry Wall, Vaulted Ceiling(s)
- Flooring: Hardwood, Carpet, Ceramic Tile, Wood
- Windows: Double Pane Windows, Insulated Windows, Screens
- Basement: Full,Partially Finished,Concrete,Walk-Out Access
- Number of fireplaces: 1
- Fireplace features: Glass Doors, Gas/Propane
Interior area
- Total structure area: 3,227
- Total interior livable area: 3,227 sqft
- Finished area above ground: 2,165
- Finished area below ground: 1,062
Property
Parking
- Total spaces: 3
- Parking features: Asphalt, Driveway
- Uncovered spaces: 3
Accessibility
- Accessibility features: None
Features
- Levels: Two
- Stories: 2
- Exterior features: Street Lights
- Pool features: None
- Fencing: Decorative,Back Yard
Lot
- Size: 7,050 sqft
- Dimensions: 50.00 x 140.00
- Features: Front Yard, Level, Rear Yard, SideYard(s), Suburban
Details
- Additional structures: Above Grade, Below Grade
- Parcel number: 37000166300
- Zoning: RESIDENTIAL
- Zoning description: Single Family Dwelling
- Special conditions: Standard
Construction
Type & style
- Home type: SingleFamily
- Architectural style: Victorian,Colonial
- Property subtype: Single Family Residence
Materials
- Vinyl Siding, Frame
- Foundation: Concrete Perimeter
- Roof: Architectural Shingle
Condition
- Excellent
- New construction: No
- Year built: 2023
Utilities & green energy
- Electric: 200+ Amp Service, Circuit Breakers
- Sewer: Public Sewer
- Water: Public
- Utilities for property: Cable Available, Electricity Available, Natural Gas Available, Cable
Community & neighborhood
Security
- Security features: Carbon Monoxide Detector(s), Smoke Detector(s)
Location
- Region: Ridley Park
- Subdivision: None Available
- Municipality: RIDLEY PARK BORO
Other
Other facts
- Listing agreement: Exclusive Right To Sell
- Ownership: Fee Simple
Price history
| Date | Event | Price |
|---|---|---|
| 5/30/2024 | Sold | $585,104+2.6%$181/sqft |
Source: | ||
| 4/9/2024 | Pending sale | $570,000$177/sqft |
Source: | ||
| 4/6/2024 | Listed for sale | $570,000+3.6%$177/sqft |
Source: | ||
| 8/18/2023 | Sold | $550,000$170/sqft |
Source: | ||
| 6/26/2023 | Pending sale | $550,000$170/sqft |
Source: | ||
Public tax history
Tax history is unavailable.
Neighborhood: 19078
Nearby schools
GreatSchools rating
- 4/10Lakeview El SchoolGrades: K-5Distance: 0.1 mi
- 5/10Ridley Middle SchoolGrades: 6-8Distance: 0.2 mi
- 7/10Ridley High SchoolGrades: 9-12Distance: 1 mi
Schools provided by the listing agent
- Elementary: Lakeview
- Middle: Ridley
- High: Ridley
- District: Ridley
Source: Bright MLS. This data may not be complete. We recommend contacting the local school district to confirm school assignments for this home.
Get a cash offer in 3 minutes
Find out how much your home could sell for in as little as 3 minutes with a no-obligation cash offer.
Estimated market value$634,700
Get a cash offer in 3 minutes
Find out how much your home could sell for in as little as 3 minutes with a no-obligation cash offer.
Estimated market value
$634,700

