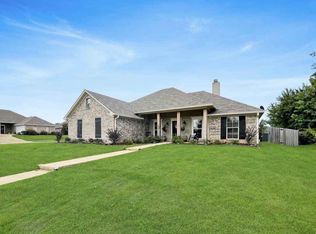Welcome to 104 West Pinebrook Drive, Brandon, MS! Available now for lease!Located just off Hugh Ward Blvd. in the desirable Rankin County School District, this charming 3-bedroom, 2-bathroom home offers comfort, convenience, and stylish updates throughout.Home Features:Split floor plan for added privacyScored/stained concrete floors in the living areaCozy gas fireplace with a mantle and built-in glass display cabinetFreshly painted interiorUpdated kitchen and bathrooms with new slab granite countertops and modern fixturesKitchen Highlights:All stainless steel appliances, including the refrigeratorSpace for a dining tableBreakfast bar seating available at the kitchen counterBedroom Layout:Two bedrooms share a full bath on one side of the homeSpacious primary suite on the opposite side, featuring:Jetted tubSeparate freestanding showerOutdoor Perks:Large, fenced-in backyard--private and perfect for relaxing or entertainingCovered back porch ideal for year-round enjoymentPets: Considered with a nonrefundable pet depositSecurity Deposit: $2,200Application Requirements: Credit and background check required for all applicantsDon't miss the opportunity to call this lovely house your home. Schedule your private showing today!
House for rent
$2,200/mo
104 W Pinebrook Dr, Brandon, MS 39047
3beds
1,429sqft
Price is base rent and doesn't include required fees.
Singlefamily
Available now
-- Pets
Central air, ceiling fan
Electric dryer hookup laundry
Garage parking
Central, fireplace
What's special
- 20 days
- on Zillow |
- -- |
- -- |
Travel times
Facts & features
Interior
Bedrooms & bathrooms
- Bedrooms: 3
- Bathrooms: 2
- Full bathrooms: 2
Heating
- Central, Fireplace
Cooling
- Central Air, Ceiling Fan
Appliances
- Included: Dishwasher, Microwave, Range, Refrigerator
- Laundry: Electric Dryer Hookup, Hookups, Laundry Room, Sink, Washer Hookup
Features
- Breakfast Bar, Built-in Features, Ceiling Fan(s), Eat-in Kitchen, Granite Counters, High Speed Internet, Walk-In Closet(s), Walls (Sheetrock)
- Flooring: Carpet, Concrete
- Has fireplace: Yes
Interior area
- Total interior livable area: 1,429 sqft
Property
Parking
- Parking features: Garage
- Has garage: Yes
- Details: Contact manager
Features
- Stories: 1
- Exterior features: 0 to .5 Acres, Architecture Style: Traditional, Association Fees included in rent, Bath, Blinds, Breakfast Bar, Built-in Features, Carbon Monoxide Detector(s), Ceiling Fan(s), Concrete Drive, Covered, Dead Bolt Lock(s), Double Pane Windows, Eat-in Kitchen, Electric Dryer Hookup, Exterior Maintenance included in rent, Floor Covering: Ceramic, Flooring: Ceramic, Flooring: Concrete, French Doors, Front Porch, Garage, Garage Door Opener, Garage Faces Front, Gas Log, Granite Counters, Heating system: Central, Heating system: Fireplace(s), High Speed Internet, Laundry Room, Lawn, Living Room, Lot Features: 0 to .5 Acres, Private Yard, Rear Porch, Roof Type: Architectural Shingles, Sink, Smoke Detector(s), Taxes included in rent, Walk-In Closet(s), Walls (Sheetrock), Washer Hookup, Water Heater
Details
- Parcel number: H12A00000400020
Construction
Type & style
- Home type: SingleFamily
- Property subtype: SingleFamily
Condition
- Year built: 2005
Community & HOA
Location
- Region: Brandon
Financial & listing details
- Lease term: 12 Months
Price history
| Date | Event | Price |
|---|---|---|
| 4/20/2025 | Listed for rent | $2,200+12.8%$2/sqft |
Source: MLS United #4110696 | ||
| 6/8/2024 | Listing removed | -- |
Source: MLS United #4081584 | ||
| 6/4/2024 | Listed for rent | $1,950+30%$1/sqft |
Source: MLS United #4081584 | ||
| 3/24/2021 | Listing removed | -- |
Source: Owner | ||
| 11/24/2017 | Listing removed | $1,500$1/sqft |
Source: Owner | ||
![[object Object]](https://photos.zillowstatic.com/fp/398ee1a6c62398f4b0e0d634b4bf7201-p_i.jpg)
