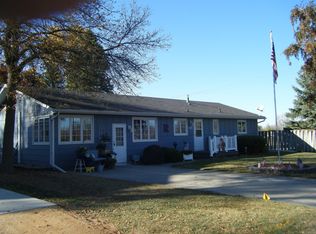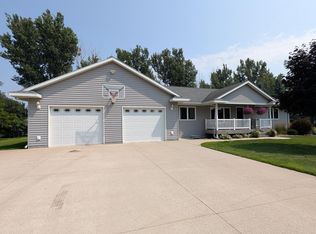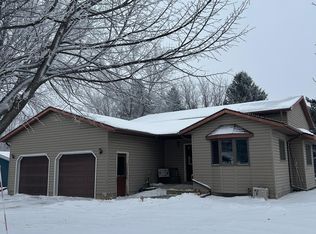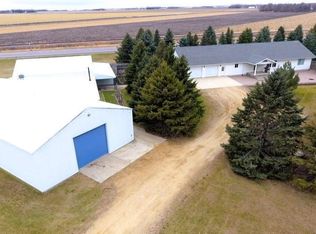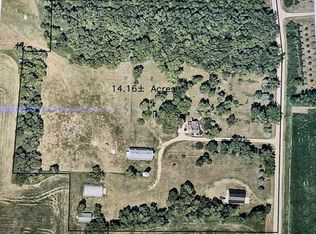Welcome to this beautifully designed 1,850 sq. ft. twin home, offering modern comfort with a touch of personalization. This thoughtfully crafted home features two spacious bedrooms, a versatile den, and an inviting gas fireplace, perfect for cozy evenings.
Expansive windows fill the space with natural light, enhancing the open-concept living areas. The double-car garage provides convenience and storage, while quality construction ensures lasting appeal.
As a future homeowner, you’ll have the opportunity to select your own interior finishes, from paint colors to tile, making this home uniquely yours.
Don't miss the chance to be part of this exceptional new build!
Active
$409,000
104 W Memory Ln W, Tyler, MN 56178
3beds
2baths
1,914sqft
Est.:
Duplex Side by Side
Built in 2025
-- sqft lot
$-- Zestimate®
$214/sqft
$-- HOA
What's special
Double-car garageInviting gas fireplaceSpacious bedroomsExpansive windowsVersatile den
- 276 days |
- 117 |
- 1 |
Zillow last checked: 8 hours ago
Listing updated: October 06, 2025 at 08:19am
Listed by:
Jeffrey Paul Carpenter 507-401-1389,
Edina Realty, Inc.
Source: NorthstarMLS as distributed by MLS GRID,MLS#: 6682573
Tour with a local agent
Facts & features
Interior
Bedrooms & bathrooms
- Bedrooms: 3
- Bathrooms: 2
Heating
- Forced Air
Features
- Basement: None
Interior area
- Total structure area: 1,914
- Total interior livable area: 1,914 sqft
- Finished area above ground: 1,914
- Finished area below ground: 0
Video & virtual tour
Property
Parking
- Total spaces: 2
- Parking features: Attached, Concrete
- Attached garage spaces: 2
- Details: Garage Dimensions (26x26), Garage Door Height (8), Garage Door Width (10)
Accessibility
- Accessibility features: Doors 36"+, Hallways 42"+, No Stairs Internal
Features
- Levels: One
- Patio & porch: Patio
- Fencing: None
Lot
- Size: 0.43 Square Feet
- Dimensions: 125 x 200
- Features: Irregular Lot
Details
- Foundation area: 2000
- Parcel number: 200837000
- Zoning description: Residential-Multi-Family,Residential-Single Family
Construction
Type & style
- Home type: MultiFamily
- Property subtype: Duplex Side by Side
Materials
- Fiber Board, Concrete
- Roof: Asphalt
Condition
- Age of Property: 0
- New construction: Yes
- Year built: 2025
Utilities & green energy
- Electric: 200+ Amp Service
- Gas: Natural Gas
- Sewer: City Sewer - In Street
- Water: City Water - In Street
Community & HOA
Location
- Region: Tyler
Financial & listing details
- Price per square foot: $214/sqft
- Date on market: 3/13/2025
- Cumulative days on market: 219 days
Estimated market value
Not available
Estimated sales range
Not available
Not available
Price history
Price history
| Date | Event | Price |
|---|---|---|
| 9/9/2025 | Price change | $409,000-12%$214/sqft |
Source: | ||
| 3/13/2025 | Listed for sale | $465,000$243/sqft |
Source: | ||
Public tax history
Public tax history
Tax history is unavailable.BuyAbility℠ payment
Est. payment
$2,462/mo
Principal & interest
$1988
Property taxes
$331
Home insurance
$143
Climate risks
Neighborhood: 56178
Nearby schools
GreatSchools rating
- 7/10Rtr Elementary SchoolGrades: PK-5Distance: 0.7 mi
- 7/10RTR Secondary SchoolGrades: 6-12Distance: 0.7 mi
- NARtr Middle SchoolGrades: PK,6-8Distance: 9.3 mi
- Loading
- Loading
