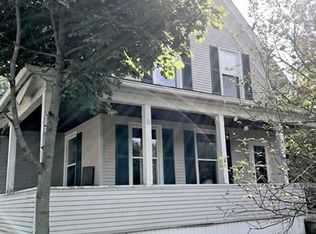Invest HERE. This 4BR/1.5BA home w/front portico & enclosed porch has LOADS of POTENTIAL. Assessor card notes zoned DTC = DOWNTOWN COMMERCIAL. TOWN WATER/TOWN SEWER. Large lot = .57+/- Acres with huge PRIVATE back yard (partially fenced) which could be utopia. House has plenty of rooms to have an office and space for our new "at-home" life-style. First floor bedroom. LivRm has bordered wood floor. Good-sized kitchen has pantry & there's a separate dining area. Large walkout basement w/some added foundation work/appears concrete added above fieldstone & brick = walls & roof line appear very straight !! Large walkout bsmt w/commode & sink. Shed. Off Street parking in back yard via a deeded easement through neighboring property. Buyer to verify ALL info and perform ALL due diligence to Buyer satisfaction. If you are willing to do the work, this will be a GREAT home after renovation !!! Requires CASH or REHAB loan. Showing ONLY to PreApproved Buyers. Being sold strictly "AS IS",
This property is off market, which means it's not currently listed for sale or rent on Zillow. This may be different from what's available on other websites or public sources.
