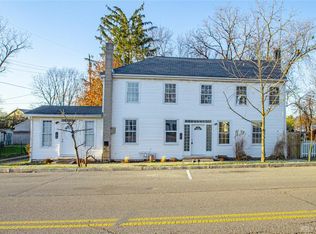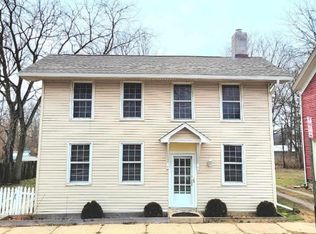Sold for $180,000
$180,000
104 W Main St, Spring Valley, OH 45370
4beds
2,327sqft
Single Family Residence
Built in 1852
9,600.62 Square Feet Lot
$186,400 Zestimate®
$77/sqft
$1,866 Estimated rent
Home value
$186,400
$166,000 - $209,000
$1,866/mo
Zestimate® history
Loading...
Owner options
Explore your selling options
What's special
Own a piece of The Village of Spring Valley history! This 1852-built two-story has been featured on the Historical Society’s walking tour and offers a unique past—as a cobbler’s shop, duplex, and now a single-family home. Thoughtful updates include maple cabinets, countertops, carpet, HVAC, electric, and water heater. The former cobbler’s shop has a private entrance—ideal for an office or guest suite. Large fenced backyard with room to add a garage. Located across the street from Slim's (The local favorite restaurant/bar), the post office, a bike path, park, pickleball courts, and more—including kayak launch access! The annual beloved Potato Festival also happens right out your front door! Schedule your private tour today!
Zillow last checked: 8 hours ago
Listing updated: June 13, 2025 at 09:23am
Listed by:
Aimee J Minda 937-369-1553,
Keller Williams Advisors Rlty
Bought with:
Myles Greely, 2020004590
Keller Williams Community Part
Source: DABR MLS,MLS#: 931286 Originating MLS: Dayton Area Board of REALTORS
Originating MLS: Dayton Area Board of REALTORS
Facts & features
Interior
Bedrooms & bathrooms
- Bedrooms: 4
- Bathrooms: 2
- Full bathrooms: 2
- Main level bathrooms: 1
Primary bedroom
- Level: Second
- Dimensions: 15 x 15
Bedroom
- Level: Second
- Dimensions: 14 x 8
Bedroom
- Level: Second
- Dimensions: 12 x 10
Bedroom
- Level: Second
- Dimensions: 12 x 8
Dining room
- Level: Main
- Dimensions: 15 x 15
Entry foyer
- Level: Main
- Dimensions: 7 x 4
Kitchen
- Level: Main
- Dimensions: 20 x 12
Living room
- Level: Main
- Dimensions: 19 x 15
Office
- Level: Main
- Dimensions: 14 x 10
Other
- Level: Second
- Dimensions: 11 x 8
Heating
- Forced Air, Natural Gas
Cooling
- Central Air
Appliances
- Included: Dishwasher, Disposal, Range, Refrigerator, Gas Water Heater
Features
- Laminate Counters
- Basement: Crawl Space
Interior area
- Total structure area: 2,327
- Total interior livable area: 2,327 sqft
Property
Parking
- Parking features: No Garage
Features
- Levels: Two
- Stories: 2
- Exterior features: Fence, Storage
Lot
- Size: 9,600 sqft
- Dimensions: 60 x 160
Details
- Additional structures: Shed(s)
- Parcel number: K31000100020000600
- Zoning: Residential
- Zoning description: Residential
Construction
Type & style
- Home type: SingleFamily
- Property subtype: Single Family Residence
Materials
- Frame, Vinyl Siding
- Foundation: Cellar
Condition
- Year built: 1852
Utilities & green energy
- Water: Public
- Utilities for property: Natural Gas Available, Sewer Available, Water Available
Community & neighborhood
Security
- Security features: Surveillance System
Location
- Region: Spring Valley
- Subdivision: Village/Spring Valley
Other
Other facts
- Listing terms: Conventional
Price history
| Date | Event | Price |
|---|---|---|
| 6/13/2025 | Sold | $180,000$77/sqft |
Source: | ||
| 5/17/2025 | Pending sale | $180,000$77/sqft |
Source: DABR MLS #931286 Report a problem | ||
| 5/17/2025 | Contingent | $180,000$77/sqft |
Source: | ||
| 4/20/2025 | Listed for sale | $180,000$77/sqft |
Source: | ||
| 4/9/2025 | Pending sale | $180,000$77/sqft |
Source: DABR MLS #931286 Report a problem | ||
Public tax history
Tax history is unavailable.
Neighborhood: 45370
Nearby schools
GreatSchools rating
- 5/10Cox Elementary SchoolGrades: K-5Distance: 6.5 mi
- 5/10Warner Middle SchoolGrades: 6-8Distance: 5.6 mi
- 3/10Xenia High SchoolGrades: 9-12Distance: 8.2 mi
Schools provided by the listing agent
- District: Xenia
Source: DABR MLS. This data may not be complete. We recommend contacting the local school district to confirm school assignments for this home.

Get pre-qualified for a loan
At Zillow Home Loans, we can pre-qualify you in as little as 5 minutes with no impact to your credit score.An equal housing lender. NMLS #10287.

