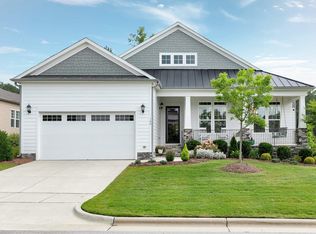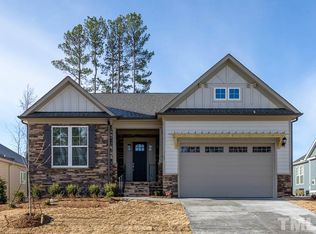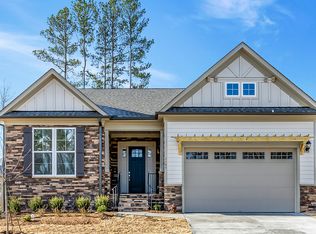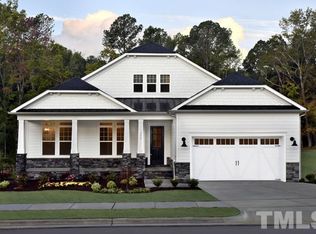Enjoy One level living with this Move-In-Ready Home now under construction! Beautiful 3 bedroom ranch home with plenty of space upstairs with loft, bath, and 4th bedroom. Deluxe finishes include granite, stainless steel appliances, and large island in kitchen, site finished hardwood floors, and spacious master bedroom and bath suite.
This property is off market, which means it's not currently listed for sale or rent on Zillow. This may be different from what's available on other websites or public sources.



