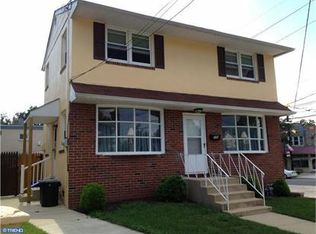Sold for $345,000 on 11/21/24
$345,000
104 W Evesham Rd, Glendora, NJ 08029
3beds
2,252sqft
Single Family Residence
Built in 1940
5,001 Square Feet Lot
$372,900 Zestimate®
$153/sqft
$2,591 Estimated rent
Home value
$372,900
$324,000 - $429,000
$2,591/mo
Zestimate® history
Loading...
Owner options
Explore your selling options
What's special
Welcome to this spacious 3-bedroom, 2 full bath home featuring a welcoming covered front porch and an expansive foyer. This home offers a versatile layout, including a bright, open-concept kitchen and family room, complete with a cozy wood-burning stove, and solid wood kitchen cabinets that enhance its charm. The kitchen is filled with natural light from large windows, while the separate dining room is perfect for entertaining. A full bath is conveniently located on the main level. Three generously sized bedrooms, including a very large primary bedroom with ample closet space and an additional bonus room, offering potential for an en-suite bathroom. A second full bath is also located on this floor. The home has a large basement with ample storage space, and a detached garage for additional parking or workshop needs. This is a perfect home for anyone seeking space and room to grow. Don't miss out on this fantastic opportunity!
Zillow last checked: 8 hours ago
Listing updated: November 21, 2024 at 07:01am
Listed by:
Kelly Ferrante 856-816-5818,
Keller Williams - Main Street
Bought with:
Alex Lacroce, 1968218
Keller Williams Realty - Cherry Hill
Source: Bright MLS,MLS#: NJCD2076294
Facts & features
Interior
Bedrooms & bathrooms
- Bedrooms: 3
- Bathrooms: 2
- Full bathrooms: 2
- Main level bathrooms: 1
Basement
- Area: 0
Heating
- Forced Air, Natural Gas
Cooling
- Central Air, Electric
Appliances
- Included: Built-In Range, Dishwasher, Disposal, Dryer, Microwave, Refrigerator, Washer, Gas Water Heater
- Laundry: In Basement
Features
- Family Room Off Kitchen, Eat-in Kitchen, Recessed Lighting
- Basement: Unfinished
- Has fireplace: No
- Fireplace features: Wood Burning Stove
Interior area
- Total structure area: 2,252
- Total interior livable area: 2,252 sqft
- Finished area above ground: 2,252
- Finished area below ground: 0
Property
Parking
- Parking features: Driveway
- Has uncovered spaces: Yes
Accessibility
- Accessibility features: None
Features
- Levels: Two
- Stories: 2
- Pool features: None
Lot
- Size: 5,001 sqft
- Dimensions: 50.00 x 100.00
Details
- Additional structures: Above Grade, Below Grade
- Parcel number: 150090200009
- Zoning: RESIDENTIAL
- Special conditions: Standard
Construction
Type & style
- Home type: SingleFamily
- Architectural style: Other
- Property subtype: Single Family Residence
Materials
- Frame
- Foundation: Concrete Perimeter
Condition
- Very Good
- New construction: No
- Year built: 1940
Utilities & green energy
- Electric: 100 Amp Service
- Sewer: Public Sewer
- Water: Public
- Utilities for property: Electricity Available, Natural Gas Available, Sewer Available, Water Available
Community & neighborhood
Security
- Security features: Security System
Location
- Region: Glendora
- Subdivision: Glendora
- Municipality: GLOUCESTER TWP
Other
Other facts
- Listing agreement: Exclusive Right To Sell
- Listing terms: Cash,Conventional,FHA,VA Loan
- Ownership: Fee Simple
Price history
| Date | Event | Price |
|---|---|---|
| 11/21/2024 | Sold | $345,000+11.3%$153/sqft |
Source: | ||
| 10/14/2024 | Pending sale | $310,000$138/sqft |
Source: | ||
| 10/8/2024 | Contingent | $310,000$138/sqft |
Source: | ||
| 10/1/2024 | Price change | $310,000-11.4%$138/sqft |
Source: | ||
| 9/19/2024 | Listed for sale | $349,900$155/sqft |
Source: | ||
Public tax history
| Year | Property taxes | Tax assessment |
|---|---|---|
| 2025 | $8,450 +1.8% | $202,200 |
| 2024 | $8,302 -28.2% | $202,200 |
| 2023 | $11,563 +4.7% | $202,200 |
Find assessor info on the county website
Neighborhood: 08029
Nearby schools
GreatSchools rating
- 4/10Glendora Elementary SchoolGrades: K-5Distance: 0.4 mi
- 5/10Glen Landing Middle SchoolGrades: PK,6-8Distance: 1.5 mi
- 3/10Triton High SchoolGrades: 9-12Distance: 0.7 mi
Schools provided by the listing agent
- High: Triton Regional
- District: Black Horse Pike Regional Schools
Source: Bright MLS. This data may not be complete. We recommend contacting the local school district to confirm school assignments for this home.

Get pre-qualified for a loan
At Zillow Home Loans, we can pre-qualify you in as little as 5 minutes with no impact to your credit score.An equal housing lender. NMLS #10287.
Sell for more on Zillow
Get a free Zillow Showcase℠ listing and you could sell for .
$372,900
2% more+ $7,458
With Zillow Showcase(estimated)
$380,358