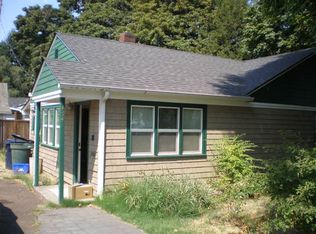Sold
Zestimate®
$525,000
104 W D St, Springfield, OR 97477
3beds
3,000sqft
Residential, Single Family Residence
Built in 1947
0.25 Acres Lot
$525,000 Zestimate®
$175/sqft
$2,613 Estimated rent
Home value
$525,000
$478,000 - $578,000
$2,613/mo
Zestimate® history
Loading...
Owner options
Explore your selling options
What's special
**OPEN HOUSE Sa 10/19 11A -1:30PM** Welcome to this unique 3 BR/2.5 BA residential and/or commercial property that is ready for your personal touches! Truly a diamond in the rough, with 2 tax lots combined into 1! This property is well suited for residential living with potential for commercial use (separate commercial access via Mill Street). Although listed as a 3 BR / 2.5 BA property, it has other accessible rooms that provide a great opportunity for an adult care facility (subject to local permitting and compliance guidelines) or a multi-family arrangement. Situated on a corner lot with a detached 2-car garage, this area is currently being enhanced by the Mill Street Reconstruction Project (The project includes: New concrete pavement, Sidewalk and driveway reconstruction, ADA-compliant curb ramps, Stormwater and wastewater improvements, Street lighting improvements, Traffic calming, and the addition of bike facilities). Vinyl siding throughout the home, skylights add plenty of natural light, and an open kitchen and dining space. Some areas of the home have original wood flooring that can be brought back to its original splendor. Ample storage throughout the home.The private and fully fenced yard will serve your buyers well for gardening opportunities. Large outdoor covered and ramped concrete deck to enjoy on nice days or for all-year grilling. On colder days, the home boasts a certified wood-burning stove.The home is being sold AS-IS. Note: Actual property with combined tax lots is .38 acre. Appliances and firewood (outside) remain with the home. For more information, please contact the Listing Agent.
Zillow last checked: 8 hours ago
Listing updated: December 06, 2024 at 06:54am
Listed by:
Vic Polanco vic@danhardyproperties.com,
Hardy Properties
Bought with:
Lanbin Ren, 201214508
Elite Realty Professionals
Source: RMLS (OR),MLS#: 24619267
Facts & features
Interior
Bedrooms & bathrooms
- Bedrooms: 3
- Bathrooms: 3
- Full bathrooms: 2
- Partial bathrooms: 1
- Main level bathrooms: 1
Primary bedroom
- Level: Main
- Area: 342
- Dimensions: 19 x 18
Bedroom 2
- Level: Upper
- Area: 121
- Dimensions: 11 x 11
Bedroom 3
- Level: Upper
- Area: 110
- Dimensions: 10 x 11
Dining room
- Level: Main
- Area: 99
- Dimensions: 11 x 9
Kitchen
- Level: Main
- Area: 132
- Width: 12
Living room
- Level: Main
- Area: 312
- Dimensions: 26 x 12
Heating
- Forced Air, Wood Stove
Cooling
- Heat Pump
Appliances
- Included: Dishwasher, Free-Standing Range, Range Hood, Stainless Steel Appliance(s), Gas Water Heater
Features
- Ceiling Fan(s)
- Flooring: Hardwood, Wood
- Windows: Aluminum Frames, Vinyl Frames, Wood Frames
- Basement: Crawl Space
- Number of fireplaces: 1
Interior area
- Total structure area: 3,000
- Total interior livable area: 3,000 sqft
Property
Parking
- Total spaces: 2
- Parking features: On Street, Detached
- Garage spaces: 2
- Has uncovered spaces: Yes
Accessibility
- Accessibility features: Accessible Approachwith Ramp, Accessible Full Bath, Caregiver Quarters, Natural Lighting, Parking, Accessibility
Features
- Levels: Two
- Stories: 2
- Patio & porch: Covered Patio, Patio, Porch
- Exterior features: Garden, Gas Hookup, Yard
- Fencing: Fenced
Lot
- Size: 0.25 Acres
- Features: SqFt 10000 to 14999
Details
- Additional structures: GasHookup
- Additional parcels included: 0310621
- Parcel number: 0310639
Construction
Type & style
- Home type: SingleFamily
- Property subtype: Residential, Single Family Residence
Materials
- Vinyl Siding
- Foundation: Concrete Perimeter
Condition
- Fixer
- New construction: No
- Year built: 1947
Utilities & green energy
- Gas: Gas Hookup
- Sewer: Public Sewer
- Water: Public
Community & neighborhood
Location
- Region: Springfield
Other
Other facts
- Listing terms: Cash,Conventional,Rehab
- Road surface type: Paved
Price history
| Date | Event | Price |
|---|---|---|
| 12/3/2024 | Sold | $525,000-12.5%$175/sqft |
Source: | ||
| 10/22/2024 | Pending sale | $599,900$200/sqft |
Source: | ||
| 10/10/2024 | Listed for sale | $599,900$200/sqft |
Source: | ||
Public tax history
Tax history is unavailable.
Neighborhood: 97477
Nearby schools
GreatSchools rating
- 4/10Centennial Elementary SchoolGrades: K-5Distance: 0.9 mi
- 3/10Hamlin Middle SchoolGrades: 6-8Distance: 0.6 mi
- 4/10Springfield High SchoolGrades: 9-12Distance: 0.6 mi
Schools provided by the listing agent
- Elementary: Centennial
- Middle: Hamlin
- High: Springfield
Source: RMLS (OR). This data may not be complete. We recommend contacting the local school district to confirm school assignments for this home.
Get pre-qualified for a loan
At Zillow Home Loans, we can pre-qualify you in as little as 5 minutes with no impact to your credit score.An equal housing lender. NMLS #10287.
Sell for more on Zillow
Get a Zillow Showcase℠ listing at no additional cost and you could sell for .
$525,000
2% more+$10,500
With Zillow Showcase(estimated)$535,500
